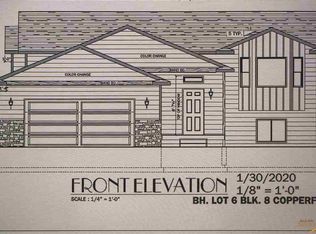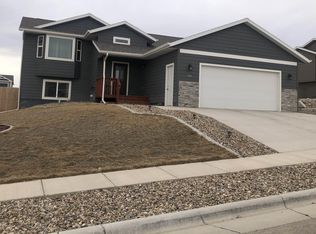Sold for $460,000 on 05/28/25
$460,000
710 Bar Five Ranch Rd, Rapid City, SD 57703
4beds
2,090sqft
Site Built
Built in 2021
9,583.2 Square Feet Lot
$450,600 Zestimate®
$220/sqft
$2,302 Estimated rent
Home value
$450,600
$424,000 - $478,000
$2,302/mo
Zestimate® history
Loading...
Owner options
Explore your selling options
What's special
Welcome to this beautifully maintained 4 bedroom, 3 bathroom split foyer home that perfectly balances comfort and style. Located just minutes from I-90, this property is ideal for both convenience and tranquility. Be sure to take note of the spacious foyer with built-in seating on your way up the stairs to the living room. The vaulted ceilings and stunning bay windows make for an inviting space ideal for relaxing and checking out the picturesque views of the city . The kitchen has ample counter space, plenty of storage and is open to the living and dining room, perfect for entertaining all of your guests. Sliding glass doors lead to the back deck overlooking the park. Check out the primary bedroom featuring a bathroom with dual vanities, a walk-in closet and a shower. The walk-out basement offers two additional bedrooms and a bathroom, along with a large family room-ideal for movie nights or game days. Don't miss your chance to call this house your home, schedule a showing today!
Zillow last checked: 8 hours ago
Listing updated: May 28, 2025 at 11:11am
Listed by:
Alexandra Calderwood,
eXp Realty
Bought with:
Will Dixon
Keller Williams Realty Black Hills RC
Source: Mount Rushmore Area AOR,MLS#: 82173
Facts & features
Interior
Bedrooms & bathrooms
- Bedrooms: 4
- Bathrooms: 3
- Full bathrooms: 3
- Main level bathrooms: 2
- Main level bedrooms: 2
Primary bedroom
- Level: Main
- Area: 169
- Dimensions: 13 x 13
Bedroom 2
- Level: Main
- Area: 110
- Dimensions: 11 x 10
Bedroom 3
- Level: Lower
- Area: 132
- Dimensions: 11 x 12
Bedroom 4
- Level: Lower
- Area: 132
- Dimensions: 11 x 12
Dining room
- Level: Main
- Area: 120
- Dimensions: 10 x 12
Kitchen
- Level: Main
- Dimensions: 9 x 11
Living room
- Level: Main
- Area: 195
- Dimensions: 13 x 15
Heating
- Natural Gas, Forced Air
Cooling
- Refrig. C/Air
Appliances
- Included: Dishwasher, Refrigerator, Electric Range Oven, Microwave
- Laundry: Lower Level
Features
- Vaulted Ceiling(s), Walk-In Closet(s), Ceiling Fan(s)
- Flooring: Carpet, Vinyl
- Windows: Bay Window(s), Window Coverings(Some)
- Basement: Full,Walk-Out Access,Finished,Sump Pump,Sump Pit
- Number of fireplaces: 1
- Fireplace features: None
Interior area
- Total structure area: 2,090
- Total interior livable area: 2,090 sqft
Property
Parking
- Total spaces: 2
- Parking features: Two Car, Attached
- Attached garage spaces: 2
Features
- Levels: Split Foyer
- Patio & porch: Open Deck, Covered Deck
Lot
- Size: 9,583 sqft
- Features: Lawn
Details
- Parcel number: 3804132007
Construction
Type & style
- Home type: SingleFamily
- Property subtype: Site Built
Materials
- Frame
- Foundation: Poured Concrete Fd.
- Roof: Composition
Condition
- Year built: 2021
Community & neighborhood
Security
- Security features: Smoke Detector(s)
Location
- Region: Rapid City
- Subdivision: Copperfield Vistas
Other
Other facts
- Listing terms: Cash,New Loan
- Road surface type: Paved
Price history
| Date | Event | Price |
|---|---|---|
| 5/28/2025 | Sold | $460,000-2.1%$220/sqft |
Source: | ||
| 4/23/2025 | Contingent | $470,000$225/sqft |
Source: | ||
| 4/3/2025 | Price change | $470,000-1.1%$225/sqft |
Source: | ||
| 2/10/2025 | Price change | $475,000-0.8%$227/sqft |
Source: | ||
| 10/24/2024 | Listed for sale | $479,000+20.5%$229/sqft |
Source: | ||
Public tax history
| Year | Property taxes | Tax assessment |
|---|---|---|
| 2025 | $4,278 -2.8% | $418,800 +8.5% |
| 2024 | $4,403 +2.3% | $386,000 -0.6% |
| 2023 | $4,302 +417.4% | $388,300 +10.8% |
Find assessor info on the county website
Neighborhood: 57703
Nearby schools
GreatSchools rating
- 4/10Valley View Elementary - 13Grades: K-5Distance: 1.3 mi
- NAEast Middle School - 30Grades: 6-8Distance: 1.3 mi
- 2/10Central High School - 41Grades: 9-12Distance: 3.3 mi

Get pre-qualified for a loan
At Zillow Home Loans, we can pre-qualify you in as little as 5 minutes with no impact to your credit score.An equal housing lender. NMLS #10287.

