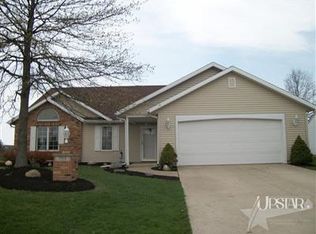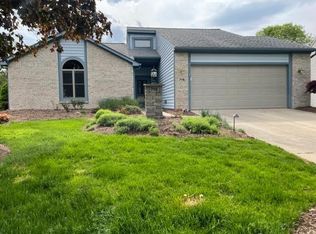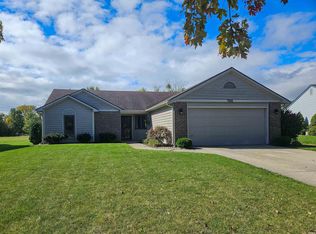Closed
$295,000
710 Autumn Ridge Ln, Fort Wayne, IN 46804
3beds
2,148sqft
Single Family Residence
Built in 1992
8,712 Square Feet Lot
$301,300 Zestimate®
$--/sqft
$2,052 Estimated rent
Home value
$301,300
$274,000 - $331,000
$2,052/mo
Zestimate® history
Loading...
Owner options
Explore your selling options
What's special
If you are looking for SWAC schools, 2100 sqft, fenced yard, wonderful condition, great yard, and MORE, look no further. This three bedroom with loft contemporary home is ready for the next owner to fall in love with it. Pride in ownership is evident throughout. With two living spaces, 2.5 baths, and a gorgeous kitchen, this is one you don't want to miss. Updates include the majority of the flooring in the last 4 years, new paint inside in the last few, one year old furnace, new garage opener motor, new kitchen cabinets with quartz counters, appliances, landscape curbing, master bath, guest bath bathtub, newer toilets, gutter on the rear of the home, master bedroom closet organizer, ceiling fans and light fixtures. The decor and cosmetic touches are excellent and have great appeal. Do NOT miss out on this one. All of this for under $300k is a dream come true.
Zillow last checked: 8 hours ago
Listing updated: March 04, 2025 at 12:17pm
Listed by:
Scott M Straub Cell:260-312-6077,
North Eastern Group Realty
Bought with:
Abigail J Ward, RB19000809
Anthony REALTORS
Source: IRMLS,MLS#: 202503591
Facts & features
Interior
Bedrooms & bathrooms
- Bedrooms: 3
- Bathrooms: 3
- Full bathrooms: 2
- 1/2 bathrooms: 1
Bedroom 1
- Level: Upper
Bedroom 2
- Level: Upper
Dining room
- Level: Main
- Area: 144
- Dimensions: 12 x 12
Family room
- Level: Main
- Area: 247
- Dimensions: 19 x 13
Kitchen
- Level: Main
- Area: 130
- Dimensions: 13 x 10
Living room
- Level: Main
- Area: 225
- Dimensions: 15 x 15
Heating
- Natural Gas, Forced Air
Cooling
- Central Air
Appliances
- Included: Dishwasher, Refrigerator
Features
- 1st Bdrm En Suite, Vaulted Ceiling(s), Countertops-Solid Surf, Kitchen Island
- Has basement: No
- Attic: Pull Down Stairs
- Number of fireplaces: 1
- Fireplace features: Family Room
Interior area
- Total structure area: 2,148
- Total interior livable area: 2,148 sqft
- Finished area above ground: 2,148
- Finished area below ground: 0
Property
Parking
- Total spaces: 2
- Parking features: Attached, Garage Door Opener
- Attached garage spaces: 2
Features
- Levels: Two
- Stories: 2
Lot
- Size: 8,712 sqft
- Dimensions: 64X135
- Features: Level, City/Town/Suburb
Details
- Parcel number: 021102376016.000075
Construction
Type & style
- Home type: SingleFamily
- Architectural style: Contemporary
- Property subtype: Single Family Residence
Materials
- Wood Siding
- Foundation: Slab
- Roof: Shingle
Condition
- New construction: No
- Year built: 1992
Utilities & green energy
- Sewer: Public Sewer
- Water: City
Community & neighborhood
Location
- Region: Fort Wayne
- Subdivision: Whispering Meadows
Other
Other facts
- Listing terms: Cash,Conventional,FHA,VA Loan
Price history
| Date | Event | Price |
|---|---|---|
| 3/3/2025 | Sold | $295,000+1.8% |
Source: | ||
| 2/7/2025 | Pending sale | $289,900 |
Source: | ||
| 2/5/2025 | Listed for sale | $289,900+33.6% |
Source: | ||
| 10/7/2020 | Sold | $216,977+0.9% |
Source: | ||
| 9/2/2020 | Listed for sale | $214,977$100/sqft |
Source: North Eastern Group Realty #202035088 Report a problem | ||
Public tax history
| Year | Property taxes | Tax assessment |
|---|---|---|
| 2024 | $1,034 -15.2% | $271,500 +6.8% |
| 2023 | $1,220 +77.8% | $254,100 +3.4% |
| 2022 | $686 +64.8% | $245,700 +16.9% |
Find assessor info on the county website
Neighborhood: Whispering Meadows
Nearby schools
GreatSchools rating
- 5/10Whispering Meadow Elementary SchoolGrades: PK-5Distance: 0.3 mi
- 6/10Woodside Middle SchoolGrades: 6-8Distance: 2.9 mi
- 10/10Homestead Senior High SchoolGrades: 9-12Distance: 2.7 mi
Schools provided by the listing agent
- Elementary: Whispering Meadows
- Middle: Woodside
- High: Homestead
- District: MSD of Southwest Allen Cnty
Source: IRMLS. This data may not be complete. We recommend contacting the local school district to confirm school assignments for this home.

Get pre-qualified for a loan
At Zillow Home Loans, we can pre-qualify you in as little as 5 minutes with no impact to your credit score.An equal housing lender. NMLS #10287.
Sell for more on Zillow
Get a free Zillow Showcase℠ listing and you could sell for .
$301,300
2% more+ $6,026
With Zillow Showcase(estimated)
$307,326

