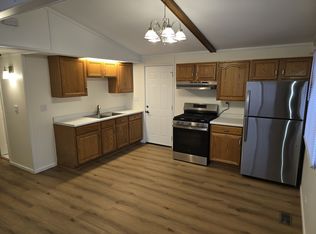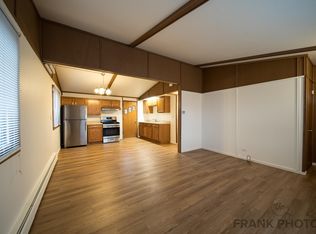Closed
$225,000
710 Assembly Pl, Dixon, IL 61021
3beds
1,476sqft
Single Family Residence
Built in 1941
8,102.16 Square Feet Lot
$228,900 Zestimate®
$152/sqft
$1,802 Estimated rent
Home value
$228,900
$217,000 - $240,000
$1,802/mo
Zestimate® history
Loading...
Owner options
Explore your selling options
What's special
Absolutely move in ready home less than a block north of Washington Elementary. The insulated front porch welcomes guest the second they open the door. The main floor offers an open floor plan with classic home charm. A clear line of sight from front door to the beautifully updated kitchen. Custom cabinetry clad in granite countertops pair perfectly with the recently purchased stainless steel appliances. The original hardwood floors are a testament to the quality and craftsmanship of the home. Two spacious bedrooms and a first floor full bathroom make up the rest of the main level. Upstairs the primary suite is the perfect escape after a long day. Ample space for a king size bed as well as a cozy sitting area. The primary bath boasts a custom tile shower. The partially finished walk out basement nearly doubles the living space of this incredible home. Just off of the laundry is a third full bathroom. Out back you'll find your own little piece of paradise with the fenced in yard, recently refinished deck, covered patio, and oversized two and half car garage which easily fits 3 cars. Rest easy knowing you're purchasing a roof that is less than 2 years old, mostly newer vinyl windows, tankless water heater, and well maintained 2004 80% efficiency furnace and A/C to combat those rising utility bills. Conveniently located on the NE side of town and just minutes from shopping dining and interstate 88 access.
Zillow last checked: 8 hours ago
Listing updated: May 03, 2024 at 09:59am
Listing courtesy of:
Justin Pillion 815-590-2041,
Keller Williams Infinity
Bought with:
Nancie Dempsey
Heartland Realty 11 LLC
Source: MRED as distributed by MLS GRID,MLS#: 12010007
Facts & features
Interior
Bedrooms & bathrooms
- Bedrooms: 3
- Bathrooms: 3
- Full bathrooms: 3
Primary bedroom
- Features: Flooring (Hardwood), Bathroom (Full, Shower Only)
- Level: Second
- Area: 420 Square Feet
- Dimensions: 20X21
Bedroom 2
- Features: Flooring (Hardwood)
- Level: Main
- Area: 144 Square Feet
- Dimensions: 12X12
Bedroom 3
- Features: Flooring (Hardwood)
- Level: Main
- Area: 288 Square Feet
- Dimensions: 16X18
Dining room
- Features: Flooring (Hardwood)
- Level: Main
- Area: 90 Square Feet
- Dimensions: 10X9
Family room
- Features: Flooring (Other)
- Level: Basement
- Area: 375 Square Feet
- Dimensions: 15X25
Kitchen
- Features: Kitchen (Granite Counters, Updated Kitchen), Flooring (Hardwood)
- Level: Main
- Area: 176 Square Feet
- Dimensions: 16X11
Laundry
- Features: Flooring (Other)
- Level: Basement
- Area: 119 Square Feet
- Dimensions: 7X17
Living room
- Features: Flooring (Hardwood)
- Level: Main
- Area: 260 Square Feet
- Dimensions: 13X20
Heating
- Natural Gas, Forced Air
Cooling
- Central Air
Appliances
- Included: Range, Microwave, Dishwasher, Refrigerator, Washer, Dryer, Disposal, Stainless Steel Appliance(s)
Features
- 1st Floor Bedroom, 1st Floor Full Bath, Open Floorplan, Granite Counters
- Flooring: Hardwood, Carpet
- Basement: Partially Finished,Exterior Entry,Concrete,Storage Space,Full,Walk-Out Access
Interior area
- Total structure area: 2,954
- Total interior livable area: 1,476 sqft
Property
Parking
- Total spaces: 2.5
- Parking features: Concrete, Garage Door Opener, On Site, Garage Owned, Detached, Garage
- Garage spaces: 2.5
- Has uncovered spaces: Yes
Accessibility
- Accessibility features: No Disability Access
Features
- Stories: 1
- Patio & porch: Deck, Patio
- Fencing: Fenced
Lot
- Size: 8,102 sqft
- Dimensions: 60X135
Details
- Parcel number: 07023315400300
- Special conditions: None
- Other equipment: Water-Softener Owned, TV-Cable, Ceiling Fan(s)
Construction
Type & style
- Home type: SingleFamily
- Architectural style: Cottage
- Property subtype: Single Family Residence
Materials
- Aluminum Siding
- Foundation: Concrete Perimeter
- Roof: Asphalt
Condition
- New construction: No
- Year built: 1941
- Major remodel year: 2017
Utilities & green energy
- Electric: Circuit Breakers, 200+ Amp Service
- Sewer: Public Sewer
- Water: Public
Community & neighborhood
Security
- Security features: Carbon Monoxide Detector(s)
Community
- Community features: Curbs, Sidewalks, Street Lights, Street Paved
Location
- Region: Dixon
HOA & financial
HOA
- Services included: None
Other
Other facts
- Listing terms: Conventional
- Ownership: Fee Simple
Price history
| Date | Event | Price |
|---|---|---|
| 5/3/2024 | Sold | $225,000$152/sqft |
Source: | ||
| 3/27/2024 | Contingent | $225,000$152/sqft |
Source: | ||
| 3/23/2024 | Listed for sale | $225,000+104.5%$152/sqft |
Source: | ||
| 12/9/2016 | Sold | $110,000-8.3%$75/sqft |
Source: | ||
| 11/7/2016 | Pending sale | $119,900$81/sqft |
Source: Sauk Valley Properties LLC #09376675 Report a problem | ||
Public tax history
| Year | Property taxes | Tax assessment |
|---|---|---|
| 2024 | $4,162 +8.7% | $51,433 +9% |
| 2023 | $3,827 +9.7% | $47,186 +11% |
| 2022 | $3,489 +8.3% | $42,510 +8% |
Find assessor info on the county website
Neighborhood: 61021
Nearby schools
GreatSchools rating
- NAWashington Elementary SchoolGrades: PK-1Distance: 0.1 mi
- 5/10Reagan Middle SchoolGrades: 6-8Distance: 1.6 mi
- 2/10Dixon High SchoolGrades: 9-12Distance: 0.9 mi
Schools provided by the listing agent
- Elementary: Washington Elementary School
- Middle: Reagan Middle School
- High: Dixon High School
- District: 170
Source: MRED as distributed by MLS GRID. This data may not be complete. We recommend contacting the local school district to confirm school assignments for this home.
Get pre-qualified for a loan
At Zillow Home Loans, we can pre-qualify you in as little as 5 minutes with no impact to your credit score.An equal housing lender. NMLS #10287.

