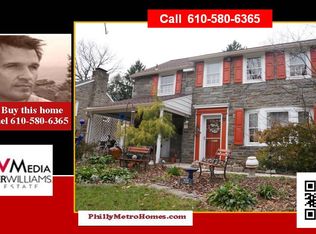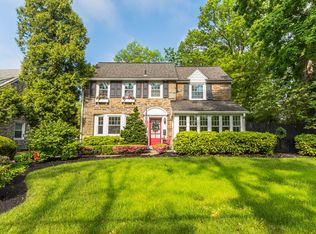Sold for $745,000
$745,000
710 Argyle Rd, Wynnewood, PA 19096
3beds
2,412sqft
Single Family Residence
Built in 1940
8,392 Square Feet Lot
$764,700 Zestimate®
$309/sqft
$4,412 Estimated rent
Home value
$764,700
$711,000 - $826,000
$4,412/mo
Zestimate® history
Loading...
Owner options
Explore your selling options
What's special
3 Bedroom Colonial for sale in Wynnewood! This home combines timeless architecture with modern upgrades, offering a warm and inviting atmosphere in a desirable neighborhood. You'll find hardwood floors throughout and an eat-in kitchen with updated appliances. The formal dining room is ideal for entertaining guests while the classic living room is perfect for cozy evenings. Three bedrooms and three full bathrooms offers a nice balance for residents and guests. An in-home office space is perfect for at-home work or it could be used as a 4th bedroom with a full bath attached. A full size basement and an outdoor shed allow for multiple storage options, while the garage keeps your car out of the elements. The covered back porch overlooks the rear yard, perfect for year-round enjoyment. Schedule a private tour today!
Zillow last checked: 8 hours ago
Listing updated: June 26, 2025 at 07:36am
Listed by:
Anna Abbatemarco 610-314-5820,
EXP Realty, LLC
Bought with:
Brody Shea, RS365457
BHHS Fox & Roach Wayne-Devon
Source: Bright MLS,MLS#: PAMC2127498
Facts & features
Interior
Bedrooms & bathrooms
- Bedrooms: 3
- Bathrooms: 3
- Full bathrooms: 3
- Main level bathrooms: 1
Basement
- Area: 0
Heating
- Hot Water, Natural Gas
Cooling
- Central Air, Electric
Appliances
- Included: Microwave, Dishwasher, Dryer, Refrigerator, Cooktop, Washer, Gas Water Heater
- Laundry: In Basement, Has Laundry
Features
- Bathroom - Stall Shower, Dining Area, Floor Plan - Traditional, Eat-in Kitchen, Dry Wall
- Flooring: Hardwood, Wood
- Doors: Storm Door(s)
- Windows: Bay/Bow, Double Hung
- Basement: Full,Unfinished
- Number of fireplaces: 1
- Fireplace features: Wood Burning
Interior area
- Total structure area: 2,412
- Total interior livable area: 2,412 sqft
- Finished area above ground: 2,412
- Finished area below ground: 0
Property
Parking
- Total spaces: 3
- Parking features: Garage Faces Side, Driveway, Shared Driveway, Attached
- Attached garage spaces: 1
- Uncovered spaces: 2
Accessibility
- Accessibility features: Doors - Swing In, Grip-Accessible Features
Features
- Levels: Two
- Stories: 2
- Patio & porch: Deck, Porch
- Exterior features: Awning(s)
- Pool features: None
- Has view: Yes
- View description: Street, Garden
- Frontage type: Road Frontage
Lot
- Size: 8,392 sqft
- Dimensions: 60.00 x 0.00
- Features: Front Yard, Rear Yard, Suburban
Details
- Additional structures: Above Grade, Below Grade
- Parcel number: 400001608008
- Zoning: LDR4
- Special conditions: Standard
Construction
Type & style
- Home type: SingleFamily
- Architectural style: Colonial
- Property subtype: Single Family Residence
Materials
- Stone
- Foundation: Permanent
- Roof: Pitched
Condition
- Very Good
- New construction: No
- Year built: 1940
Utilities & green energy
- Electric: Circuit Breakers
- Sewer: Public Sewer
- Water: Public
- Utilities for property: Electricity Available
Community & neighborhood
Security
- Security features: Smoke Detector(s)
Location
- Region: Wynnewood
- Subdivision: Wynnewood
- Municipality: LOWER MERION TWP
Other
Other facts
- Listing agreement: Exclusive Right To Sell
- Listing terms: Cash,Conventional,FHA,VA Loan
- Ownership: Fee Simple
- Road surface type: Paved
Price history
| Date | Event | Price |
|---|---|---|
| 3/12/2025 | Sold | $745,000-3.9%$309/sqft |
Source: | ||
| 3/4/2025 | Pending sale | $775,000$321/sqft |
Source: | ||
| 2/6/2025 | Contingent | $775,000$321/sqft |
Source: | ||
| 2/1/2025 | Listed for sale | $775,000$321/sqft |
Source: | ||
Public tax history
| Year | Property taxes | Tax assessment |
|---|---|---|
| 2025 | $11,094 +5% | $256,340 |
| 2024 | $10,564 | $256,340 |
| 2023 | $10,564 +4.9% | $256,340 |
Find assessor info on the county website
Neighborhood: 19096
Nearby schools
GreatSchools rating
- 7/10Penn Wynne SchoolGrades: K-4Distance: 0.8 mi
- 8/10BLACK ROCK MSGrades: 5-8Distance: 4.5 mi
- 10/10Lower Merion High SchoolGrades: 9-12Distance: 0.9 mi
Schools provided by the listing agent
- Elementary: Penn Wynne
- Middle: Bala Cynwyd
- High: Lower Merion
- District: Lower Merion
Source: Bright MLS. This data may not be complete. We recommend contacting the local school district to confirm school assignments for this home.
Get a cash offer in 3 minutes
Find out how much your home could sell for in as little as 3 minutes with a no-obligation cash offer.
Estimated market value$764,700
Get a cash offer in 3 minutes
Find out how much your home could sell for in as little as 3 minutes with a no-obligation cash offer.
Estimated market value
$764,700

