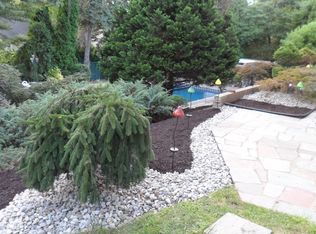Custom built all brick Colonial home with 4708 sq ft of living space is stunning from the moment you enter the driveway. Upon arrival, step into the 2-story entry foyer with dual sweeping bridal staircase leading to formal living room and dining room with designer finishes. Gourmet Kitchen with custom cabinetry, high end appliances & center island with casual dining area which flows into the Family Rm with high ceilings, floor to ceiling windows and gorgeous stone fireplace. Office on first floor could be used as 5th bedroom. Second floor offers 4 large bedrooms. Master Suite has 2 walk-in closets and luxurious master bath. Unfinished walkout basement with wine cellar could be finished for additional living space. Private backyard oasis with paver patios & lush green landscaping. This home will WOW you!
This property is off market, which means it's not currently listed for sale or rent on Zillow. This may be different from what's available on other websites or public sources.
