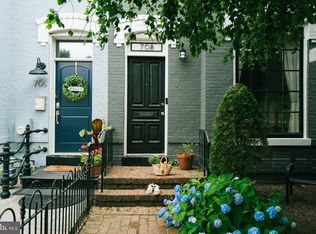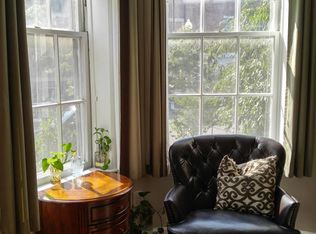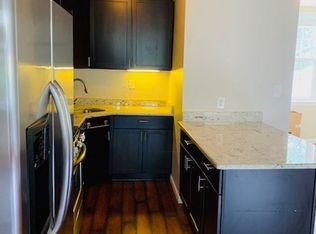Location, Location, Location, this 1920 gem with a new addition gorgeous wood floors, chef's kitchen open to a sun drenched family room w/French doors to a serene fenced back yard, separate dinning room, LR W/FP, three bedrooms up, super addition of an owner's bedroom suite - sky lights, new paint, off street parking!!!! in the middle of all that's happening on the Hill. A must see!!!
This property is off market, which means it's not currently listed for sale or rent on Zillow. This may be different from what's available on other websites or public sources.



