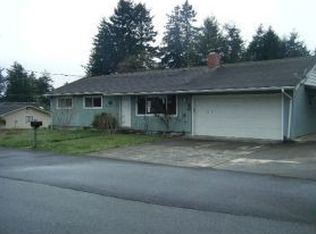Sold
$370,000
710 4th St, Brookings, OR 97415
3beds
1,612sqft
Residential, Single Family Residence
Built in 1973
9,147.6 Square Feet Lot
$364,800 Zestimate®
$230/sqft
$2,363 Estimated rent
Home value
$364,800
Estimated sales range
Not available
$2,363/mo
Zestimate® history
Loading...
Owner options
Explore your selling options
What's special
Super cute home in the heart of Brookings with a large sunny backyard perfect for gardening. Bright living room with a great picture window to let the natural light in. Cute dining room with built-ins and French doors leading out to the back patio. Good-sized kitchen with all the appliances included. With over 1600 SF, this home has three large bedrooms and two full baths. The primary bedroom is over-sized and has an exterior door leading out to the back patio. The backyard is fully fenced and landscaped and ready for your garden with raised beds and a garden shed. NEW ROOF just installed! Near the schools, shopping, parks, public swimming pool, and all the wonderful beaches and amenities that Brookings has to offer. Priced to sell quickly. Schedule an appointment today to see this must-see home!
Zillow last checked: 8 hours ago
Listing updated: July 29, 2025 at 11:10am
Listed by:
Jill Lange jilll@thelangeteam.com,
South Coast Real Estate Company,
Michael Lange 541-254-4088,
South Coast Real Estate Company
Bought with:
Kymberly Jenkins, 201257076
Century 21 Agate Realty
Source: RMLS (OR),MLS#: 24693205
Facts & features
Interior
Bedrooms & bathrooms
- Bedrooms: 3
- Bathrooms: 2
- Full bathrooms: 2
- Main level bathrooms: 2
Primary bedroom
- Features: Ceiling Fan, Exterior Entry, Closet, Wallto Wall Carpet
- Level: Main
- Area: 380
- Dimensions: 20 x 19
Bedroom 2
- Features: Closet, Wallto Wall Carpet
- Level: Main
- Area: 168
- Dimensions: 12 x 14
Bedroom 3
- Features: Closet, Wallto Wall Carpet
- Level: Main
- Area: 156
- Dimensions: 12 x 13
Dining room
- Features: French Doors, Laminate Flooring
- Level: Main
Kitchen
- Features: Dishwasher, Disposal, Microwave, Free Standing Range, Free Standing Refrigerator, Laminate Flooring
- Level: Main
- Area: 100
- Width: 10
Living room
- Features: Tile Floor, Wallto Wall Carpet
- Level: Main
Heating
- Baseboard, Ductless, Mini Split
Cooling
- Has cooling: Yes
Appliances
- Included: Dishwasher, Disposal, Free-Standing Range, Free-Standing Refrigerator, Microwave, Washer/Dryer, Electric Water Heater
- Laundry: Laundry Room
Features
- Ceiling Fan(s), High Speed Internet, Closet
- Flooring: Laminate, Tile, Wall to Wall Carpet
- Doors: French Doors
- Windows: Double Pane Windows, Vinyl Frames
- Basement: Crawl Space
Interior area
- Total structure area: 1,612
- Total interior livable area: 1,612 sqft
Property
Parking
- Total spaces: 1
- Parking features: Driveway, RV Access/Parking, Garage Door Opener, Attached
- Attached garage spaces: 1
- Has uncovered spaces: Yes
Accessibility
- Accessibility features: Garage On Main, Ground Level, Main Floor Bedroom Bath, One Level, Utility Room On Main, Accessibility
Features
- Levels: One
- Stories: 1
- Patio & porch: Patio
- Exterior features: Garden, Yard, Exterior Entry
- Fencing: Fenced
- Has view: Yes
- View description: Territorial
Lot
- Size: 9,147 sqft
- Dimensions: 65 x 120
- Features: Level, SqFt 7000 to 9999
Details
- Additional structures: RVParking, ToolShed
- Parcel number: R11598
- Zoning: R16
Construction
Type & style
- Home type: SingleFamily
- Property subtype: Residential, Single Family Residence
Materials
- Cement Siding, Lap Siding
- Foundation: Block
- Roof: Composition
Condition
- Resale
- New construction: No
- Year built: 1973
Utilities & green energy
- Sewer: Public Sewer
- Water: Public
- Utilities for property: Cable Connected
Community & neighborhood
Location
- Region: Brookings
Other
Other facts
- Listing terms: Cash,Conventional
- Road surface type: Paved
Price history
| Date | Event | Price |
|---|---|---|
| 7/29/2025 | Sold | $370,000-6.3%$230/sqft |
Source: | ||
| 6/28/2025 | Pending sale | $395,000$245/sqft |
Source: | ||
| 6/6/2025 | Price change | $395,000-1%$245/sqft |
Source: | ||
| 5/3/2025 | Price change | $399,000-2.4%$248/sqft |
Source: | ||
| 1/7/2025 | Price change | $409,000-2.4%$254/sqft |
Source: | ||
Public tax history
| Year | Property taxes | Tax assessment |
|---|---|---|
| 2024 | $1,915 +3% | $202,540 +3% |
| 2023 | $1,859 +3% | $196,650 +3% |
| 2022 | $1,805 +3% | $190,930 +3% |
Find assessor info on the county website
Neighborhood: 97415
Nearby schools
GreatSchools rating
- 5/10Kalmiopsis Elementary SchoolGrades: K-5Distance: 0.4 mi
- 5/10Azalea Middle SchoolGrades: 6-8Distance: 0.5 mi
- 4/10Brookings-Harbor High SchoolGrades: 9-12Distance: 0.5 mi
Schools provided by the listing agent
- Elementary: Kalmiopsis
- Middle: Azalea
- High: Brookings-Harbr
Source: RMLS (OR). This data may not be complete. We recommend contacting the local school district to confirm school assignments for this home.

Get pre-qualified for a loan
At Zillow Home Loans, we can pre-qualify you in as little as 5 minutes with no impact to your credit score.An equal housing lender. NMLS #10287.
