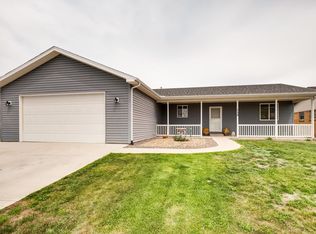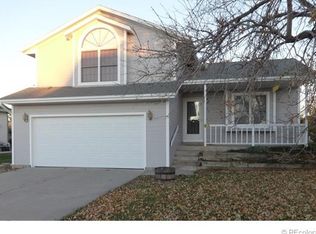Well-kept in-town Rancher on Fenced Corner Lot! Large 16'x9' covered entry, tile foyer. Flowing circular floorplan with carpet Living Room, Dining room with picture window. Family Room with laminate floor, wb fireplace with brick hearth, ceiling fan, walkout to covered patio. Kitchen with eating bar, eat-in nook, pantry cabinets, smooth top range, tile backsplash. Master Bedroom on main with adjacent 3/4 Bath, separate vanity desk, double closets. Two more Bedrooms on main, one with washer & dryer hookups installed in closet. Two hall closets, storm doors, 23x12 covered patio, 13x12 storage shed and garden/pet run area, auto sprinkler. Spacious 1,724 Sq Ft Basement with 6 windows, finished 1/2 Bath, washer & dryer hookups, enclosed work/storeroom, sump/lift pump, all ready to finish. Newer vinyl windows, new water heater, alum and brick siding, 5 y/o roof, concrete driveway.
This property is off market, which means it's not currently listed for sale or rent on Zillow. This may be different from what's available on other websites or public sources.

