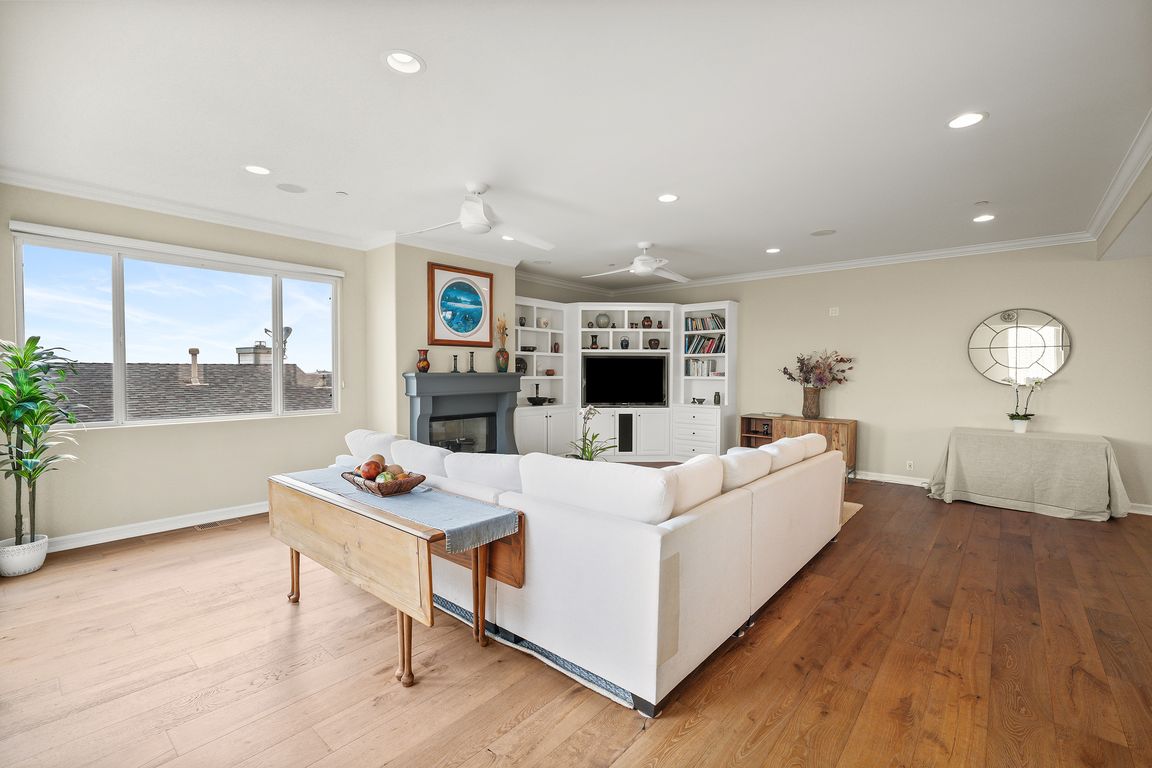Open: Sun 2pm-4pm

For sale
$2,100,000
3beds
2,260sqft
710 11th St, Hermosa Beach, CA 90254
3beds
2,260sqft
Townhouse
Built in 2000
5,993 sqft
2 Attached garage spaces
$929 price/sqft
$450 monthly HOA fee
What's special
Welcome to this gorgeous OCEAN VIEW 3 bedroom, 2 ½ bathroom townhome with 3 outdoor decks located in the heart of Hermosa Beach. The upstairs living area features a spacious open floor plan with ocean views, cozy fireplace, hard wood flooring, a spacious living room, dining area. kitchen and guest ...
- 121 days |
- 1,086 |
- 25 |
Source: CRMLS,MLS#: DW25221972 Originating MLS: California Regional MLS
Originating MLS: California Regional MLS
Travel times
Living Room
Kitchen
Dining Room
Zillow last checked: 7 hours ago
Listing updated: 19 hours ago
Listing Provided by:
Judi Reimer DRE #01218767 310-266-1649,
First Team Real Estate
Source: CRMLS,MLS#: DW25221972 Originating MLS: California Regional MLS
Originating MLS: California Regional MLS
Facts & features
Interior
Bedrooms & bathrooms
- Bedrooms: 3
- Bathrooms: 3
- Full bathrooms: 2
- 1/2 bathrooms: 1
- Main level bathrooms: 2
- Main level bedrooms: 3
Rooms
- Room types: Bonus Room, Bedroom, Laundry, Living Room, Primary Bathroom, Primary Bedroom, Other
Bedroom
- Features: All Bedrooms Down
Other
- Features: Walk-In Closet(s)
Heating
- Central
Cooling
- None
Appliances
- Included: Double Oven, Dishwasher, Gas Cooktop, Disposal
- Laundry: Inside, Laundry Room
Features
- All Bedrooms Down, Walk-In Closet(s)
- Has fireplace: Yes
- Fireplace features: Living Room, Primary Bedroom
- Common walls with other units/homes: 1 Common Wall
Interior area
- Total interior livable area: 2,260 sqft
Property
Parking
- Total spaces: 3
- Parking features: Garage - Attached
- Attached garage spaces: 2
- Uncovered spaces: 1
Features
- Levels: Three Or More
- Stories: 3
- Entry location: entry in front of unit
- Pool features: None
- Has view: Yes
- View description: Catalina, Ocean, Panoramic
- Has water view: Yes
- Water view: Ocean
Lot
- Size: 5,993 Square Feet
Details
- Parcel number: 4187026045
- Zoning: HBR2YY
- Special conditions: Standard
Construction
Type & style
- Home type: Townhouse
- Property subtype: Townhouse
- Attached to another structure: Yes
Condition
- New construction: No
- Year built: 2000
Utilities & green energy
- Sewer: Public Sewer
- Water: See Remarks
Community & HOA
Community
- Features: Curbs, Sidewalks
HOA
- Has HOA: Yes
- Amenities included: Insurance, Maintenance Front Yard, Trash
- Services included: Earthquake Insurance
- HOA fee: $450 monthly
- HOA name: 702,707,710 11th Street HOA
- HOA phone: 310-000-0000
Location
- Region: Hermosa Beach
Financial & listing details
- Price per square foot: $929/sqft
- Tax assessed value: $1,004,545
- Annual tax amount: $11,047
- Date on market: 9/22/2025
- Listing terms: Submit