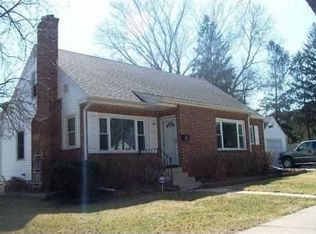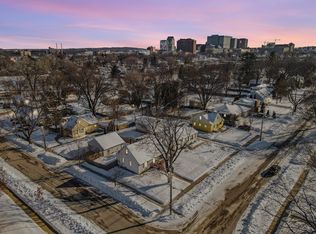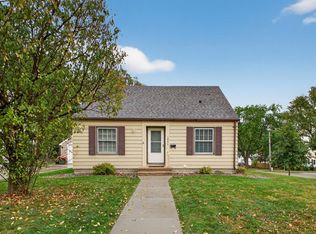Closed
$350,000
710 10th St NW, Rochester, MN 55901
3beds
3,016sqft
Single Family Residence
Built in 1947
0.28 Acres Lot
$352,600 Zestimate®
$116/sqft
$2,366 Estimated rent
Home value
$352,600
$324,000 - $384,000
$2,366/mo
Zestimate® history
Loading...
Owner options
Explore your selling options
What's special
Pre-inspected! This is one you won't want to miss! Prime location being walking distance to downtown, shopping, restaurants, parks, schools, bike trails, and more! Super charming 3 bedrooms, 3 bathroom with a 1-car garage home has been completely updated throughout, but also keeping its character and charm with the arched walk thrus, original hardwood floors, built-ins throughout, coved ceilings, and large paned windows giving you plenty of natural light! Main floor features a completely renovated kitchen including tiled floors, butcher block countertops, stainless steel appliances with induction range, and painted cabinets. Main floor also features a mudroom off the back with good storage area, a large dining room, 2 bedrooms, and an updated full bathroom. Upper level was completely torn to the studs and turned into the large master bedroom suite with hardwood floors with an updated full bathroom! Lower level features a nice size family room giving you the extra space along with a half bathroom. Lower level also features nice storage room, workshop, and laundry. Backyard features a nice patio overlooking the large flat lot! Schedule your showing today!
Zillow last checked: 8 hours ago
Listing updated: September 08, 2025 at 12:57pm
Listed by:
Dalton Travis 507-951-4038,
Edina Realty, Inc.
Bought with:
Tami Greenslade
Property Brokers of Minnesota
Source: NorthstarMLS as distributed by MLS GRID,MLS#: 6754761
Facts & features
Interior
Bedrooms & bathrooms
- Bedrooms: 3
- Bathrooms: 3
- Full bathrooms: 2
- 1/2 bathrooms: 1
Bedroom 1
- Level: Main
Bedroom 2
- Level: Main
Bedroom 3
- Level: Upper
Dining room
- Level: Main
Family room
- Level: Lower
Kitchen
- Level: Main
Living room
- Level: Main
Mud room
- Level: Main
Storage
- Level: Lower
Workshop
- Level: Lower
Heating
- Forced Air
Cooling
- Central Air, Window Unit(s)
Appliances
- Included: Dishwasher, Disposal, Dryer, Exhaust Fan, Gas Water Heater, Microwave, Range, Refrigerator, Stainless Steel Appliance(s), Washer, Water Softener Owned
Features
- Basement: Finished,Partially Finished,Storage Space
- Has fireplace: No
Interior area
- Total structure area: 3,016
- Total interior livable area: 3,016 sqft
- Finished area above ground: 2,024
- Finished area below ground: 601
Property
Parking
- Total spaces: 1
- Parking features: Detached, Concrete
- Garage spaces: 1
Accessibility
- Accessibility features: None
Features
- Levels: One and One Half
- Stories: 1
- Patio & porch: Front Porch, Patio
- Fencing: Full
Lot
- Size: 0.28 Acres
- Dimensions: 56 x 221
- Features: Many Trees
- Topography: Level
Details
- Foundation area: 992
- Parcel number: 743521011742
- Zoning description: Residential-Single Family
Construction
Type & style
- Home type: SingleFamily
- Property subtype: Single Family Residence
Materials
- Brick/Stone, Stucco
Condition
- Age of Property: 78
- New construction: No
- Year built: 1947
Utilities & green energy
- Gas: Natural Gas
- Sewer: City Sewer/Connected
- Water: City Water/Connected
Community & neighborhood
Location
- Region: Rochester
- Subdivision: Lampmans Rep
HOA & financial
HOA
- Has HOA: No
Other
Other facts
- Road surface type: Paved
Price history
| Date | Event | Price |
|---|---|---|
| 9/8/2025 | Sold | $350,000+2.9%$116/sqft |
Source: | ||
| 7/19/2025 | Pending sale | $340,000$113/sqft |
Source: | ||
| 7/16/2025 | Listed for sale | $340,000+56.8%$113/sqft |
Source: | ||
| 7/24/2020 | Sold | $216,800+3.2%$72/sqft |
Source: | ||
| 5/4/2020 | Pending sale | $210,000$70/sqft |
Source: RE/MAX Results - Rochester #5554876 | ||
Public tax history
| Year | Property taxes | Tax assessment |
|---|---|---|
| 2024 | $3,874 | $276,900 -9.6% |
| 2023 | -- | $306,400 +11.3% |
| 2022 | $2,972 +4.9% | $275,300 +28.8% |
Find assessor info on the county website
Neighborhood: Washington
Nearby schools
GreatSchools rating
- 3/10Elton Hills Elementary SchoolGrades: PK-5Distance: 1.3 mi
- 5/10John Marshall Senior High SchoolGrades: 8-12Distance: 0.6 mi
- 5/10John Adams Middle SchoolGrades: 6-8Distance: 1.8 mi
Schools provided by the listing agent
- Elementary: Elton Hills
- Middle: John Adams
- High: John Marshall
Source: NorthstarMLS as distributed by MLS GRID. This data may not be complete. We recommend contacting the local school district to confirm school assignments for this home.
Get a cash offer in 3 minutes
Find out how much your home could sell for in as little as 3 minutes with a no-obligation cash offer.
Estimated market value
$352,600
Get a cash offer in 3 minutes
Find out how much your home could sell for in as little as 3 minutes with a no-obligation cash offer.
Estimated market value
$352,600


