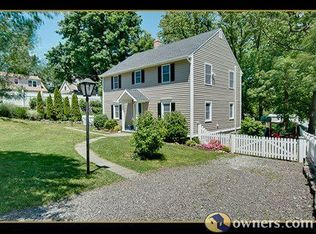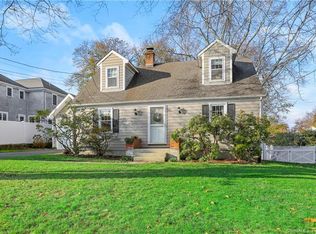Welcome to 71 Yarrow Road! When you see this charming Colonial in the desirable University Neighborhood, you will feel right at home. Well-maintained and completely rebuilt in 2007, this 5 bedroom, 3.5 bathroom home is close to both Fairfield Metro and the Fairfield train stations, about a mile from downtown, and close to shopping, restaurants and amenities. At the same time, it is well-situated on a quiet street, with a level backyard, mature trees and professional landscaping. Three finished levels, all with hardwood floors, have plenty of room for everyone. Work from home in the private study, or make the Third Floor suite, with a full Bath, your own space. The well-appointed kitchen flows into the Family Room, complete with a wet bar, gas fireplace and sliders to the convenient deck and well-kept backyard. All closets are fitted with California Closets, and the garage is an organizational dream with a full Garage Tek System. The Mudroom, right off the Garage, is fitted with two large California Closets to keep everyone organized, and the clean, dry, painted basement is ready to fill all your storage needs. Yes, all the window treatments convey, as does the extra fridge in the basement! Come and see 71 Yarrow Road, and make this house your home. Please call or text for an accompanied tour.
This property is off market, which means it's not currently listed for sale or rent on Zillow. This may be different from what's available on other websites or public sources.

