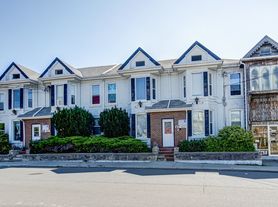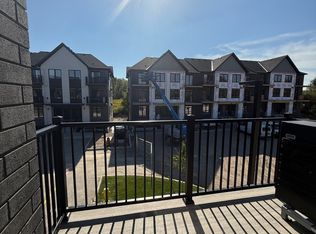Location is everything. Welcome to Edgewater, Guelphs premier luxury condominium community! Just one year old, this stunning residence is the perfect place to call home. Offering 1,465 square feet of sophisticated living space, this suite features two spacious bedrooms, along with two full bathrooms. The storage can be converted into Den. The primary bedroom includes a private walk-out balcony, ideal for morning coffee or evening relaxation. One underground parking space is included. With premium finishes throughout, Edgewater delivers private luxury living at its best. Experience the perfect balance of work, life, and play. Schedule your private viewing today!
IDX information is provided exclusively for consumers' personal, non-commercial use, that it may not be used for any purpose other than to identify prospective properties consumers may be interested in purchasing, and that data is deemed reliable but is not guaranteed accurate by the MLS .
Apartment for rent
C$3,000/mo
71 Wyndham St S #903, Guelph, ON N1E 0T7
2beds
Price may not include required fees and charges.
Apartment
Available now
-- Pets
Air conditioner, central air
In-suite laundry laundry
1 Parking space parking
Electric, forced air, fireplace
What's special
Sophisticated living spaceSpacious bedroomsPrivate walk-out balconyPremium finishes
- 31 days |
- -- |
- -- |
Travel times
Looking to buy when your lease ends?
Consider a first-time homebuyer savings account designed to grow your down payment with up to a 6% match & a competitive APY.
Facts & features
Interior
Bedrooms & bathrooms
- Bedrooms: 2
- Bathrooms: 2
- Full bathrooms: 2
Heating
- Electric, Forced Air, Fireplace
Cooling
- Air Conditioner, Central Air
Appliances
- Laundry: In-Suite Laundry
Features
- Has fireplace: Yes
Property
Parking
- Total spaces: 1
- Details: Contact manager
Features
- Exterior features: BBQs Allowed, Balcony, Building Insurance included in rent, Clear View, Common Elements included in rent, Electric, Exercise Room, Game Room, Guest Suites, Heating system: Forced Air, Heating: Electric, Hospital, In-Suite Laundry, Lot Features: Park, River/Stream, Clear View, Ravine, Public Transit, Hospital, Open Balcony, Park, Parking included in rent, Party Room/Meeting Room, Public Transit, Ravine, River/Stream, Underground, Visitor Parking, WSCC
Details
- Parcel number: 719890169
Construction
Type & style
- Home type: Apartment
- Property subtype: Apartment
Community & HOA
Location
- Region: Guelph
Financial & listing details
- Lease term: Contact For Details
Price history
Price history is unavailable.

