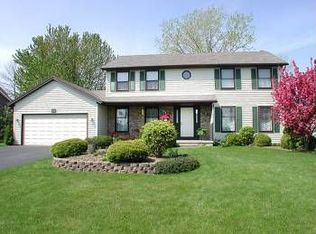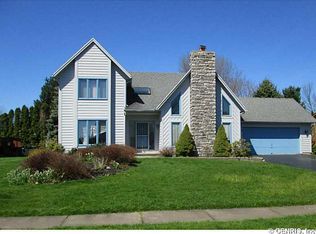Closed
$225,000
71 Woodstone Ln, Rochester, NY 14626
3beds
1,446sqft
Single Family Residence
Built in 1986
0.28 Acres Lot
$253,000 Zestimate®
$156/sqft
$2,337 Estimated rent
Home value
$253,000
$230,000 - $276,000
$2,337/mo
Zestimate® history
Loading...
Owner options
Explore your selling options
What's special
SPACIOUS RANCH WITH 1446 SF ~ EAT-IN-KITCHEN W/ AMPLE CABINET/COUNTERS & PANTRY ~ OR ENJOY THE FORMAL DINING RM OPEN TO SUNFILLED FAMILY RM W/ WOOD FIREPLACE ~ THE FULL BSMT ALLOWS FOR MORE LIVING SPACE ~ 2 FULL BATHS ~ 2 CAR GARAGE ~ NICE PATIO IN A TREED BACK YARD. DELAYED NEGOTIATIONS UNTIL TUESDAY 6/27/23 OFFERS DUE BY 2PM
Zillow last checked: 8 hours ago
Listing updated: August 14, 2023 at 08:34am
Listed by:
Sandy J. Maluta 585-368-7187,
Howard Hanna
Bought with:
Patrick J. Hastings, 30HA0322512
Howard Hanna
Source: NYSAMLSs,MLS#: R1479642 Originating MLS: Rochester
Originating MLS: Rochester
Facts & features
Interior
Bedrooms & bathrooms
- Bedrooms: 3
- Bathrooms: 2
- Full bathrooms: 2
- Main level bathrooms: 2
- Main level bedrooms: 3
Heating
- Gas, Forced Air, Hot Water
Cooling
- Central Air
Appliances
- Included: Dryer, Dishwasher, Electric Oven, Electric Range, Gas Water Heater, Microwave, Refrigerator, Washer
- Laundry: In Basement
Features
- Cathedral Ceiling(s), Separate/Formal Dining Room, Entrance Foyer, Eat-in Kitchen, Pantry, Window Treatments, Bedroom on Main Level, Main Level Primary, Primary Suite
- Flooring: Carpet, Hardwood, Tile, Varies, Vinyl
- Windows: Drapes
- Basement: Full,Sump Pump
- Number of fireplaces: 1
Interior area
- Total structure area: 1,446
- Total interior livable area: 1,446 sqft
Property
Parking
- Total spaces: 2
- Parking features: Attached, Garage, Garage Door Opener
- Attached garage spaces: 2
Accessibility
- Accessibility features: Accessible Bedroom
Features
- Levels: One
- Stories: 1
- Patio & porch: Open, Patio, Porch
- Exterior features: Blacktop Driveway, Patio
Lot
- Size: 0.28 Acres
- Dimensions: 82 x 148
- Features: Rectangular, Rectangular Lot, Residential Lot, Wooded
Details
- Additional structures: Shed(s), Storage
- Parcel number: 2628000591900003050000
- Special conditions: Estate,Trust
Construction
Type & style
- Home type: SingleFamily
- Architectural style: Ranch
- Property subtype: Single Family Residence
Materials
- Brick, Wood Siding, Copper Plumbing
- Foundation: Block
- Roof: Asphalt
Condition
- Resale
- Year built: 1986
Utilities & green energy
- Electric: Circuit Breakers
- Sewer: Connected
- Water: Connected, Public
- Utilities for property: Cable Available, Sewer Connected, Water Connected
Community & neighborhood
Location
- Region: Rochester
- Subdivision: Greystone Woods Sec 01
Other
Other facts
- Listing terms: Cash,Conventional,FHA,VA Loan
Price history
| Date | Event | Price |
|---|---|---|
| 8/9/2023 | Sold | $225,000+29.3%$156/sqft |
Source: | ||
| 6/29/2023 | Pending sale | $174,000$120/sqft |
Source: | ||
| 6/22/2023 | Listed for sale | $174,000+56.6%$120/sqft |
Source: | ||
| 12/6/1995 | Sold | $111,100$77/sqft |
Source: Public Record Report a problem | ||
Public tax history
| Year | Property taxes | Tax assessment |
|---|---|---|
| 2024 | -- | $157,100 |
| 2023 | -- | $157,100 +4% |
| 2022 | -- | $151,000 |
Find assessor info on the county website
Neighborhood: 14626
Nearby schools
GreatSchools rating
- 5/10Brookside Elementary School CampusGrades: K-5Distance: 0.6 mi
- 4/10Olympia High SchoolGrades: 6-12Distance: 0.7 mi
Schools provided by the listing agent
- District: Greece
Source: NYSAMLSs. This data may not be complete. We recommend contacting the local school district to confirm school assignments for this home.

