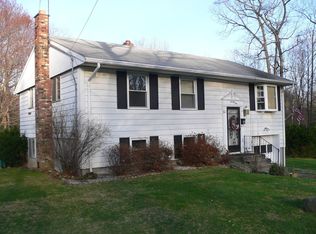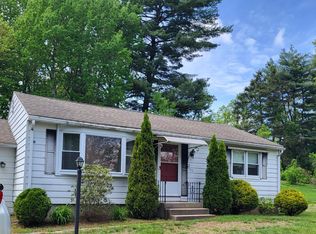3 levels of living with room for everyone in this fantastic remodeled multi level home. Great access to ma pike and walking routes from this cul-de-sac located neighborhood. Inside you will find main level with living room, dining room and kitchen. Upper level with 3 bedrooms, 1.5 baths and newly refinished hardwood floors thru-out. Lower level with family room, kitchenette with sink, and walkout to patio with nice flat private yard. Basement with workbench, great storage shelves. Town water and sewer. This home is ready for you to just move in. Open House Sunday, Feb. 9th from 2-3:30- stop by!
This property is off market, which means it's not currently listed for sale or rent on Zillow. This may be different from what's available on other websites or public sources.


