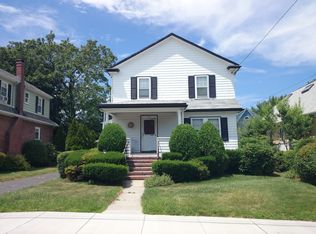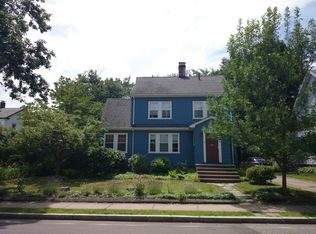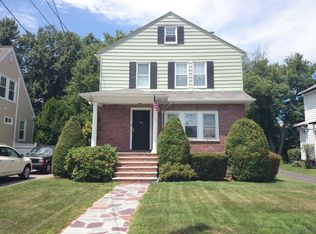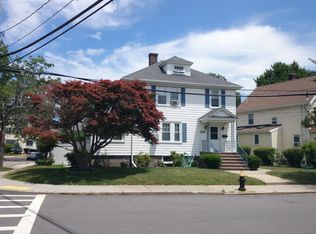This home is the perfect example of a Craftsman Bungalow, with its clean lines, natural materials, prominent front porch and classic period details. The kitchen features granite counters, recently updated appliances and large pantry/laundry room. The flexible floor plan of the first floor, offers two additional bedrooms that can easily be utilized as either a playroom, home office or sitting room. The second floor master exudes charm with a tongue-and-groove ceiling, skylights and en-suite bath w/ glass enclosed shower, new vanity and an additional skylight. The additional living area in the lower finished level features sliding barn style doors that separate the den from the mudroom and office/guest room AND ½ bath. The beautifully appointed yard is meticulously landscaped and offers a peaceful urban oasis. Situated in West Roxbury's Bellevue Hill, a beautiful quiet neighborhood that's walking distance to the Commuter Rail, Centre St and just a short drive to the heart of Boston.
This property is off market, which means it's not currently listed for sale or rent on Zillow. This may be different from what's available on other websites or public sources.



