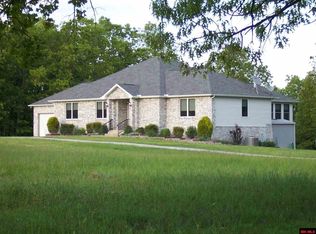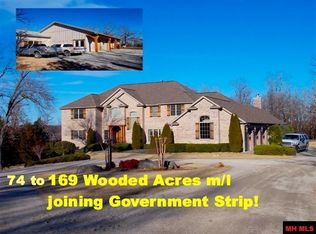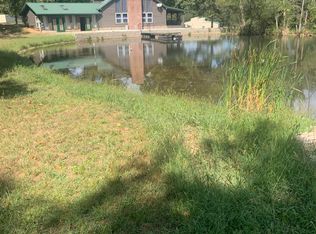Sold for $1,175,000 on 05/23/25
$1,175,000
71 Wolfley Rd, Mountain Home, AR 72653
4beds
3,732sqft
Single Family Residence
Built in ----
32 Acres Lot
$1,188,000 Zestimate®
$315/sqft
$3,534 Estimated rent
Home value
$1,188,000
$855,000 - $1.64M
$3,534/mo
Zestimate® history
Loading...
Owner options
Explore your selling options
What's special
Experience unparalleled luxury living in this stunning custom-built home, built in 2014, featuring 4 spacious bedrooms & 3 full baths across 3,732 sq ft. with a formal dining room, bonus room, family room, safe room & more! The open concept design seamlessly connects the updated kitchen with the living area showcasing floor to ceiling glass overlooking your country estate. Enjoy the generous master suite, perfect for relaxation. Wine lovers will appreciate the lower level kitchen w/a dedicated wine cellar, while outdoor enthusiasts can indulge in the inground saltwater pool, perfect for entertaining. Nestled on 32 picturesque acres m/l, this property boasts a spring fed pond, an 8-stall horse barn & a remarkable 5,000 sq ft indoor riding arena for equestrian enthusiasts! Along with a 40 X 50 detached shop offering versatility for your projects. Complete with a charming she-shed and located minutes town. This is your opportunity to own a slice of paradise!
Zillow last checked: 8 hours ago
Listing updated: May 27, 2025 at 01:18pm
Listed by:
Angie Crider 870-404-7383,
PEGLAR REAL ESTATE GROUP
Bought with:
Chuck Stevens
BAXTER REAL ESTATE COMPANY
Source: Mountain Home MLS,MLS#: 129266
Facts & features
Interior
Bedrooms & bathrooms
- Bedrooms: 4
- Bathrooms: 3
- Full bathrooms: 3
- Main level bedrooms: 3
Primary bedroom
- Level: Main
- Area: 246.28
- Dimensions: 17.08 x 14.42
Bedroom 2
- Level: Main
- Area: 147.92
- Dimensions: 12.5 x 11.83
Bedroom 3
- Level: Main
- Area: 133.17
- Dimensions: 11.75 x 11.33
Bedroom 4
- Level: Lower
- Area: 134.38
- Dimensions: 12.5 x 10.75
Dining room
- Level: Main
- Area: 143.76
- Dimensions: 13.58 x 10.58
Family room
- Level: Lower
- Area: 590.33
- Dimensions: 30.67 x 19.25
Kitchen
- Level: Main
- Area: 215.31
- Dimensions: 13.25 x 16.25
Living room
- Level: Main
- Area: 274.9
- Dimensions: 16.25 x 16.92
Heating
- Central, Electric
Cooling
- Central Air, Electric
Appliances
- Included: Dishwasher, Disposal, Refrigerator, Gas Range, Range Hood, Microwave, Water Softener Owned
- Laundry: Washer/Dryer Hookups
Features
- Basement: Full
- Number of fireplaces: 1
- Fireplace features: One, Gas Log, Living Room
Interior area
- Total structure area: 3,732
- Total interior livable area: 3,732 sqft
Property
Parking
- Total spaces: 5
- Parking features: Garage
- Has garage: Yes
Lot
- Size: 32 Acres
Details
- Parcel number: 00106260000
Construction
Type & style
- Home type: SingleFamily
- Property subtype: Single Family Residence
Materials
- Stone, Concrete Composite
Community & neighborhood
Location
- Region: Mountain Home
- Subdivision: None
Price history
| Date | Event | Price |
|---|---|---|
| 5/23/2025 | Sold | $1,175,000-1.7%$315/sqft |
Source: Mountain Home MLS #129266 Report a problem | ||
| 12/16/2024 | Price change | $1,195,000-7.7%$320/sqft |
Source: Mountain Home MLS #129266 Report a problem | ||
| 7/19/2024 | Listed for sale | $1,295,000+30.2%$347/sqft |
Source: Mountain Home MLS #129266 Report a problem | ||
| 10/12/2022 | Sold | $995,000-9.5%$267/sqft |
Source: Public Record Report a problem | ||
| 9/7/2022 | Listed for sale | $1,100,000-8.3%$295/sqft |
Source: Mountain Home MLS #124495 Report a problem | ||
Public tax history
| Year | Property taxes | Tax assessment |
|---|---|---|
| 2024 | $4,332 | $99,150 |
| 2023 | $4,332 +55.1% | $99,150 +36.8% |
| 2022 | $2,793 +6.3% | $72,480 +5.5% |
Find assessor info on the county website
Neighborhood: 72653
Nearby schools
GreatSchools rating
- NANelson Wilks Herron Elementary SchoolGrades: 1-2Distance: 4.7 mi
- 7/10Pinkston Middle SchoolGrades: 6-7Distance: 6.4 mi
- 6/10Mtn Home High Career AcademicsGrades: 8-12Distance: 5.9 mi

Get pre-qualified for a loan
At Zillow Home Loans, we can pre-qualify you in as little as 5 minutes with no impact to your credit score.An equal housing lender. NMLS #10287.


