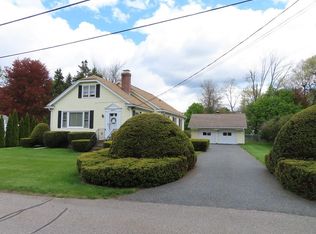FABULOUS FAMILY HOME! An incredible custom built home! Lovingly designed, built and cared for by one and only owner of 25 years. On west side of town it has easy access to major highways. No hassle with Holden town center traffic! This handsome 4 bedroom, 2.5 bath home invites you in the moment you walk through the front door! Comfortable living room flows into formal dining room through handsome glass pocket doors! Prepare and enjoy delicious family meals in your open concept kitchen and family room. Snuggle up to the gas-fired fireplace on those cold days or saunter out to the spacious deck and private level yard for warm weather entertainment and relaxation. Separate entrance home office and half bath round out the main floor living. Four spacious second floor bedrooms include master ensuite as well as convenient laundry in full hall bath. Finished basement offers countless possibilities. Make it your own!
This property is off market, which means it's not currently listed for sale or rent on Zillow. This may be different from what's available on other websites or public sources.
