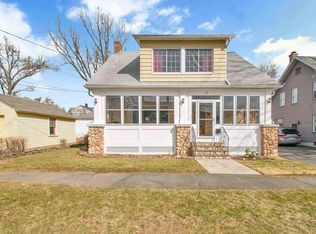If you're looking for a cute well maintained Westfield home, look no further! Upon entering the front yard, you're greeted by a quaint front porch. Inside, you'll find wood flooring throughout, and some freshly painted rooms. This kitchen has a lot to offer, like updated cabinets and countertops, matching stainless steel appliances, and a breakfast bar! Entertain guests in the formal dining room or sitting room, complete with built-in shelving. Looking for more space? Head down to the partially finished basement! Enjoy added amenities, such as a pellet stove, hot tub and the washer and dryer conveniently located in the first floor bathroom. There's plenty of room to enjoy the fenced-in backyard, complete with patio and fire pit. Tour this gem yourself before its gone!!
This property is off market, which means it's not currently listed for sale or rent on Zillow. This may be different from what's available on other websites or public sources.

