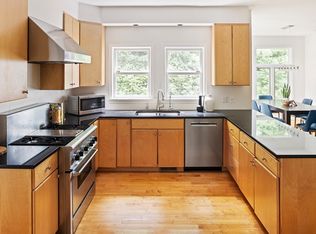Stunning property inside & out. This contemporary/colonial has wonderfully spacious rooms, woodwork with attention to detail, architecturally interesting details throughout, hardwood flooring on entire 1st floor, beautiful floor to ceiling natural stone fireplace in Great Room, gorgeous windows radiating light into this home, kitchen to entertain in with Viking appliances, 8ft granite island, butler's pantry, & large eat-in area, 17x17 dining rm, elegant library, separate laundry room & more.
This property is off market, which means it's not currently listed for sale or rent on Zillow. This may be different from what's available on other websites or public sources.
