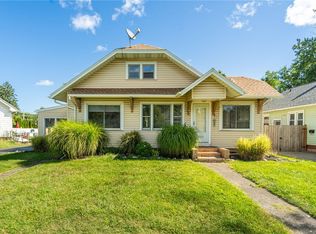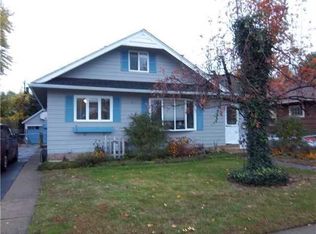Closed
$182,000
71 Wendhurst Dr, Rochester, NY 14616
4beds
1,218sqft
Single Family Residence
Built in 1935
6,250.86 Square Feet Lot
$189,500 Zestimate®
$149/sqft
$2,241 Estimated rent
Maximize your home sale
Get more eyes on your listing so you can sell faster and for more.
Home value
$189,500
$174,000 - $205,000
$2,241/mo
Zestimate® history
Loading...
Owner options
Explore your selling options
What's special
Welcome to this beautifully updated Cape Cod home in the Greece Central School District! Step into a bright and modern kitchen featuring brand-new Samsung smart appliances. The updated bathroom exudes a sleek, modern aesthetic, while natural wood accents throughout the home create a warm and inviting atmosphere. The fully privacy-fenced backyard offers the perfect space for relaxation, play, or entertaining. This home is nestled in a highly walkable neighborhood with a welcoming and safe community vibe, surrounded by all the shopping amenities you could need. Enjoy the convenience of Wegmans just 1.8 miles away (a quick 6-minute drive) alongside local butchers and seafood markets. The spacious, dry basement provides abundant storage and includes a dedicated workshop area. With energy-efficient vinyl windows and thoughtful updates throughout, this home is move-in ready and waiting for its next chapter.
Zillow last checked: 8 hours ago
Listing updated: July 16, 2025 at 12:45pm
Listed by:
Kevin Reik 585-703-1894,
NORCHAR, LLC
Bought with:
Mary Wenderlich, 40WE0998936
Keller Williams Realty Greater Rochester
Source: NYSAMLSs,MLS#: R1583351 Originating MLS: Rochester
Originating MLS: Rochester
Facts & features
Interior
Bedrooms & bathrooms
- Bedrooms: 4
- Bathrooms: 1
- Full bathrooms: 1
- Main level bathrooms: 1
- Main level bedrooms: 2
Heating
- Gas, Forced Air
Appliances
- Included: Dryer, Dishwasher, Gas Oven, Gas Range, Gas Water Heater, Microwave, Refrigerator, Washer
Features
- Separate/Formal Dining Room, Eat-in Kitchen, Workshop
- Flooring: Laminate, Luxury Vinyl, Varies
- Basement: Full
- Number of fireplaces: 1
Interior area
- Total structure area: 1,218
- Total interior livable area: 1,218 sqft
Property
Parking
- Total spaces: 1
- Parking features: Detached, Garage
- Garage spaces: 1
Features
- Exterior features: Blacktop Driveway
Lot
- Size: 6,250 sqft
- Dimensions: 50 x 125
- Features: Rectangular, Rectangular Lot, Residential Lot
Details
- Parcel number: 2628000607400003025000
- Special conditions: Standard
Construction
Type & style
- Home type: SingleFamily
- Architectural style: Cape Cod
- Property subtype: Single Family Residence
Materials
- Vinyl Siding
- Foundation: Block
Condition
- Resale
- Year built: 1935
Utilities & green energy
- Sewer: Connected
- Water: Connected, Public
- Utilities for property: Sewer Connected, Water Connected
Community & neighborhood
Location
- Region: Rochester
- Subdivision: Westwood Manor 06
Other
Other facts
- Listing terms: Cash,Conventional,FHA,Private Financing Available,VA Loan
Price history
| Date | Event | Price |
|---|---|---|
| 2/27/2025 | Sold | $182,000+4%$149/sqft |
Source: | ||
| 1/21/2025 | Pending sale | $175,000$144/sqft |
Source: | ||
| 1/7/2025 | Listed for sale | $175,000-7.9%$144/sqft |
Source: | ||
| 12/26/2024 | Listing removed | $190,000$156/sqft |
Source: | ||
| 12/24/2024 | Price change | $190,000-9.5%$156/sqft |
Source: | ||
Public tax history
| Year | Property taxes | Tax assessment |
|---|---|---|
| 2024 | -- | $99,900 |
| 2023 | -- | $99,900 +16.2% |
| 2022 | -- | $86,000 |
Find assessor info on the county website
Neighborhood: 14616
Nearby schools
GreatSchools rating
- 4/10Longridge SchoolGrades: K-5Distance: 1 mi
- 4/10Olympia High SchoolGrades: 6-12Distance: 1.9 mi
Schools provided by the listing agent
- District: Greece
Source: NYSAMLSs. This data may not be complete. We recommend contacting the local school district to confirm school assignments for this home.

