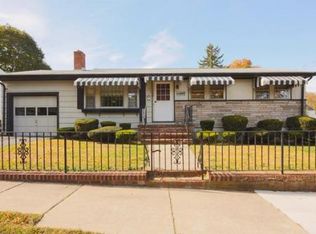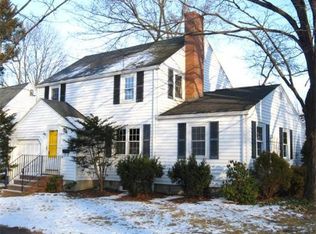Sold for $1,155,000
$1,155,000
71 Webster St, Watertown, MA 02472
3beds
2,216sqft
Single Family Residence
Built in 1957
4,791 Square Feet Lot
$1,164,100 Zestimate®
$521/sqft
$4,045 Estimated rent
Home value
$1,164,100
$1.08M - $1.26M
$4,045/mo
Zestimate® history
Loading...
Owner options
Explore your selling options
What's special
Where Comfort Meets Style! Tucked in the Cunniff School neighborhood, this thoughtfully updated single-family redefines simple living with style. Including 3 bedrooms & 2 fully renovated bathrooms. Every corner of this home offers a fresh, inviting feel that blends comfort with an updated design. Step inside & you’re greeted by an open-concept living space that flows effortlessly from room to room. Whether you're cooking, entertaining, or just relaxing, the layout invites connection & calm, with natural light pouring in across clean lines & warm finishes. Downstairs, a refinished basement offers even more living space. Perfect as a family room, home gym, office, bedroom etc. Walk out to an expansive bluestone patio that’s both beautiful & functional, complete with a charming shed for additional storage, turf grass for minimal maintenance & various garden spaces. Minutes from Watertown Main Street, schools, shops & easy access to highways.
Zillow last checked: 8 hours ago
Listing updated: August 19, 2025 at 08:39am
Listed by:
DelRose McShane Team 617-848-0000,
Coldwell Banker Realty - Belmont 617-484-5300,
Jenna DiSalvio 617-272-6126
Bought with:
Bell | Whitman Group
Compass
Source: MLS PIN,MLS#: 73384164
Facts & features
Interior
Bedrooms & bathrooms
- Bedrooms: 3
- Bathrooms: 2
- Full bathrooms: 2
- Main level bedrooms: 3
Primary bedroom
- Features: Closet, Flooring - Hardwood, Lighting - Pendant, Lighting - Overhead
- Level: Main,First
- Area: 155.08
- Dimensions: 13.58 x 11.42
Bedroom 2
- Features: Closet, Flooring - Hardwood, Lighting - Pendant, Lighting - Overhead
- Level: Main,First
- Area: 153.17
- Dimensions: 13.42 x 11.42
Bedroom 3
- Features: Closet, Flooring - Hardwood, Lighting - Pendant, Lighting - Overhead
- Level: Main,First
- Area: 128.38
- Dimensions: 11.58 x 11.08
Primary bathroom
- Features: Yes
Dining room
- Features: Closet/Cabinets - Custom Built, Flooring - Hardwood, Recessed Lighting, Lighting - Overhead
- Level: Main,First
- Area: 104
- Dimensions: 13 x 8
Family room
- Features: Closet, High Speed Internet Hookup, Recessed Lighting, Remodeled, Storage, Lighting - Overhead
- Level: Basement
- Area: 242.19
- Dimensions: 18.75 x 12.92
Kitchen
- Features: Closet/Cabinets - Custom Built, Flooring - Hardwood, Dining Area, Pantry, Countertops - Stone/Granite/Solid, Countertops - Upgraded, Kitchen Island, Attic Access, Cabinets - Upgraded, Exterior Access, Open Floorplan, Recessed Lighting, Remodeled, Slider, Stainless Steel Appliances, Lighting - Overhead
- Level: Main,First
- Area: 169
- Dimensions: 13 x 13
Living room
- Features: Flooring - Hardwood, Open Floorplan, Slider
- Level: Main,First
- Area: 511.42
- Dimensions: 30.08 x 17
Heating
- Forced Air, Hot Water, Oil
Cooling
- Central Air
Appliances
- Included: Water Heater, Range, Dishwasher, Disposal, Microwave, Refrigerator, Washer, Dryer, Range Hood
- Laundry: Electric Dryer Hookup, Exterior Access, Washer Hookup, Lighting - Overhead, In Basement
Features
- Closet, Recessed Lighting, Bathroom - Full, Bathroom - Tiled With Shower Stall, Lighting - Overhead, Mud Room, Play Room, Bonus Room
- Flooring: Wood, Flooring - Stone/Ceramic Tile, Flooring - Vinyl
- Windows: Screens
- Basement: Full,Finished,Walk-Out Access,Interior Entry,Sump Pump,Concrete
- Number of fireplaces: 1
- Fireplace features: Living Room
Interior area
- Total structure area: 2,216
- Total interior livable area: 2,216 sqft
- Finished area above ground: 1,040
- Finished area below ground: 1,176
Property
Parking
- Total spaces: 3
- Parking features: Off Street, Driveway, Paved
- Uncovered spaces: 3
Features
- Patio & porch: Patio
- Exterior features: Patio, Rain Gutters, Storage, Sprinkler System, Screens, Fenced Yard, Integrated Pest Management, Garden
- Fencing: Fenced/Enclosed,Fenced
Lot
- Size: 4,791 sqft
Details
- Parcel number: 849955
- Zoning: 1010
Construction
Type & style
- Home type: SingleFamily
- Architectural style: Ranch
- Property subtype: Single Family Residence
Materials
- Foundation: Concrete Perimeter
- Roof: Asphalt/Composition Shingles
Condition
- Updated/Remodeled,Remodeled
- Year built: 1957
Utilities & green energy
- Electric: 200+ Amp Service
- Sewer: Public Sewer
- Water: Public
- Utilities for property: for Electric Oven, for Electric Dryer, Washer Hookup
Green energy
- Indoor air quality: Integrated Pest Management
Community & neighborhood
Community
- Community features: Public Transportation, Shopping, Tennis Court(s), Park, Walk/Jog Trails, Golf, Medical Facility, Laundromat, Highway Access, House of Worship, Private School, Public School
Location
- Region: Watertown
Other
Other facts
- Listing terms: Lease Option,Lease Back
Price history
| Date | Event | Price |
|---|---|---|
| 8/18/2025 | Sold | $1,155,000+7.9%$521/sqft |
Source: MLS PIN #73384164 Report a problem | ||
| 6/3/2025 | Listed for sale | $1,070,000+56.2%$483/sqft |
Source: MLS PIN #73384164 Report a problem | ||
| 12/6/2022 | Sold | $685,000-2%$309/sqft |
Source: MLS PIN #73047647 Report a problem | ||
| 10/27/2022 | Contingent | $699,000$315/sqft |
Source: MLS PIN #73047647 Report a problem | ||
| 10/13/2022 | Listed for sale | $699,000$315/sqft |
Source: MLS PIN #73047647 Report a problem | ||
Public tax history
| Year | Property taxes | Tax assessment |
|---|---|---|
| 2025 | $9,061 +24.4% | $775,800 +24.6% |
| 2024 | $7,282 -10.7% | $622,400 +3.7% |
| 2023 | $8,153 +9.6% | $600,400 +6.9% |
Find assessor info on the county website
Neighborhood: 02472
Nearby schools
GreatSchools rating
- 7/10Cunniff Elementary SchoolGrades: K-5Distance: 0.2 mi
- 7/10Watertown Middle SchoolGrades: 6-8Distance: 0.7 mi
- 5/10Watertown High SchoolGrades: 9-12Distance: 1.4 mi
Schools provided by the listing agent
- Elementary: Cunniff
- Middle: Wms
- High: Whs
Source: MLS PIN. This data may not be complete. We recommend contacting the local school district to confirm school assignments for this home.
Get a cash offer in 3 minutes
Find out how much your home could sell for in as little as 3 minutes with a no-obligation cash offer.
Estimated market value$1,164,100
Get a cash offer in 3 minutes
Find out how much your home could sell for in as little as 3 minutes with a no-obligation cash offer.
Estimated market value
$1,164,100

