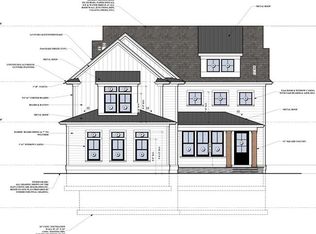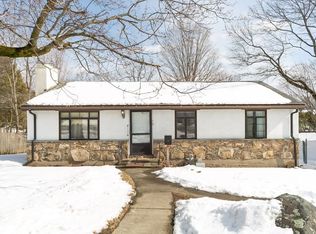Sold for $2,650,000
$2,650,000
71 Webster St, Needham, MA 02494
5beds
5,600sqft
Single Family Residence
Built in 2025
0.32 Acres Lot
$2,644,700 Zestimate®
$473/sqft
$3,892 Estimated rent
Home value
$2,644,700
$2.46M - $2.86M
$3,892/mo
Zestimate® history
Loading...
Owner options
Explore your selling options
What's special
Stunning new construction on sought-after Webster St! This 5,600 sq ft home offers 5 spacious bedrooms and 5.5 luxurious baths, perfectly blending modern elegance with functional living. Just minutes from downtown Needham and steps to top-rated schools—Eliot Elementary, Pollard Middle, and Needham High—this location is unbeatable. Enjoy high-end finishes, an open floor plan, gourmet kitchen, sunlit living spaces, and a serene primary suite with spa-like bath. A finished lower level, large private yard, and direct entry 2 car garage complete this exceptional offering. A true gem in the heart of Needham!
Zillow last checked: 8 hours ago
Listing updated: September 12, 2025 at 10:09am
Listed by:
Daniel Resop 727-612-6228,
William Raveis R.E. & Home Services 617-266-5200,
Collin Sullivan 617-529-6622
Bought with:
The Tabassi Team
RE/MAX Partners Relocation
Source: MLS PIN,MLS#: 73401478
Facts & features
Interior
Bedrooms & bathrooms
- Bedrooms: 5
- Bathrooms: 6
- Full bathrooms: 5
- 1/2 bathrooms: 1
Primary bathroom
- Features: Yes
Heating
- Central, Heat Pump
Cooling
- Central Air
Features
- Basement: Full,Finished
- Number of fireplaces: 1
Interior area
- Total structure area: 5,600
- Total interior livable area: 5,600 sqft
- Finished area above ground: 4,040
- Finished area below ground: 1,560
Property
Parking
- Total spaces: 6
- Parking features: Attached, Garage Door Opener, Paved Drive, Off Street, Paved
- Attached garage spaces: 2
- Uncovered spaces: 4
Features
- Patio & porch: Patio
- Exterior features: Patio, Sprinkler System, Fenced Yard
- Fencing: Fenced
Lot
- Size: 0.32 Acres
Details
- Parcel number: M:092.0 B:0002 L:0000.0,142347
- Zoning: SRB
Construction
Type & style
- Home type: SingleFamily
- Architectural style: Colonial
- Property subtype: Single Family Residence
Materials
- Foundation: Concrete Perimeter
Condition
- Year built: 2025
Utilities & green energy
- Sewer: Public Sewer
- Water: Public
Community & neighborhood
Community
- Community features: Public Transportation, Shopping, Medical Facility, Laundromat, Highway Access, House of Worship, Public School, T-Station
Location
- Region: Needham
Price history
| Date | Event | Price |
|---|---|---|
| 8/8/2025 | Sold | $2,650,000-1.8%$473/sqft |
Source: MLS PIN #73401478 Report a problem | ||
| 7/26/2025 | Contingent | $2,699,000$482/sqft |
Source: MLS PIN #73401478 Report a problem | ||
| 7/9/2025 | Listed for sale | $2,699,000+168.6%$482/sqft |
Source: MLS PIN #73401478 Report a problem | ||
| 9/13/2024 | Sold | $1,005,000+11.7%$179/sqft |
Source: MLS PIN #73278053 Report a problem | ||
| 8/20/2024 | Contingent | $899,900$161/sqft |
Source: MLS PIN #73278053 Report a problem | ||
Public tax history
| Year | Property taxes | Tax assessment |
|---|---|---|
| 2025 | $10,857 +18.6% | $1,024,200 +40.1% |
| 2024 | $9,152 -1.1% | $731,000 +3% |
| 2023 | $9,252 +6.3% | $709,500 +9% |
Find assessor info on the county website
Neighborhood: 02494
Nearby schools
GreatSchools rating
- 8/10Eliot Elementary SchoolGrades: K-5Distance: 0.2 mi
- 9/10Pollard Middle SchoolGrades: 7-8Distance: 2 mi
- 10/10Needham High SchoolGrades: 9-12Distance: 1.3 mi
Schools provided by the listing agent
- Elementary: Eliot
- Middle: Pollard
- High: Needham
Source: MLS PIN. This data may not be complete. We recommend contacting the local school district to confirm school assignments for this home.
Get a cash offer in 3 minutes
Find out how much your home could sell for in as little as 3 minutes with a no-obligation cash offer.
Estimated market value$2,644,700
Get a cash offer in 3 minutes
Find out how much your home could sell for in as little as 3 minutes with a no-obligation cash offer.
Estimated market value
$2,644,700

