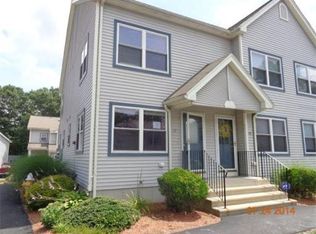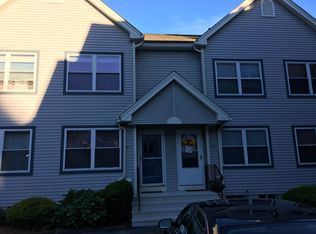Sold for $345,000 on 11/21/23
$345,000
71 Weatherstone Dr #71, Worcester, MA 01604
2beds
1,606sqft
Condominium, Townhouse
Built in 2002
-- sqft lot
$-- Zestimate®
$215/sqft
$-- Estimated rent
Home value
Not available
Estimated sales range
Not available
Not available
Zestimate® history
Loading...
Owner options
Explore your selling options
What's special
OFFER DEADLINE Monday, 9/11 at noon: 71 Weatherstone Drive is a desirable tri-level end unit condo with a finished basement in the Weatherstone at Blithewood community, nicely maintained by the same owner since it was built. Hardwood flooring throughout the main level with an open concept style Living and Dining Room with several windows and a slider. Both bedrooms have vaulted ceilings and ample natural light, and the primary bedroom has double closets and a private bathroom. Finished lower level with a separate utility/storage room. Generous sized deck with a privacy screen overlooks the flat and wooded backyard. Forced Hot Air gas-fired heating system and central A/C for year round comfort. Bonus~~the development has a clubhouse and pool! Convenient commuter location in East Worcester with easy access to UMASS, Routes 90 (Mass Pike–just one mile away!), 20 and 146. Please read rentals and pets policy before offering. Rules/Regs attached to MLS.
Zillow last checked: 8 hours ago
Listing updated: November 21, 2023 at 03:20pm
Listed by:
Jennifer Shenk 978-870-9260,
Keller Williams Realty North Central 978-840-9000
Bought with:
Josephine Hunter Duah
NextHome Soundings Realty
Source: MLS PIN,MLS#: 73155419
Facts & features
Interior
Bedrooms & bathrooms
- Bedrooms: 2
- Bathrooms: 2
- Full bathrooms: 2
Primary bedroom
- Features: Bathroom - Full, Cathedral Ceiling(s), Ceiling Fan(s), Flooring - Wall to Wall Carpet, Closet - Double
- Level: Second
Bedroom 2
- Features: Ceiling Fan(s), Closet, Flooring - Wall to Wall Carpet
- Level: Second
Primary bathroom
- Features: Yes
Bathroom 1
- Features: Bathroom - Full, Bathroom - With Shower Stall, Flooring - Stone/Ceramic Tile, Washer Hookup
- Level: Second
Bathroom 2
- Features: Bathroom - Full, Bathroom - With Tub & Shower, Closet - Linen, Flooring - Stone/Ceramic Tile
- Level: Second
Dining room
- Features: Flooring - Hardwood, Exterior Access, Slider
- Level: First
Family room
- Features: Flooring - Wall to Wall Carpet
- Level: Basement
Kitchen
- Features: Flooring - Hardwood, Gas Stove
- Level: First
Living room
- Features: Ceiling Fan(s), Flooring - Hardwood
- Level: First
Heating
- Forced Air, Natural Gas, Electric
Cooling
- Central Air
Appliances
- Laundry: Second Floor, In Unit, Washer Hookup
Features
- Flooring: Tile, Carpet, Hardwood
- Windows: Insulated Windows
- Has basement: Yes
- Has fireplace: No
- Common walls with other units/homes: End Unit
Interior area
- Total structure area: 1,606
- Total interior livable area: 1,606 sqft
Property
Parking
- Total spaces: 1
- Parking features: Attached, Garage Door Opener
- Attached garage spaces: 1
Features
- Pool features: Association, In Ground
Details
- Parcel number: M:34 B:031 L:00071,4398551
- Zoning: RES
Construction
Type & style
- Home type: Townhouse
- Property subtype: Condominium, Townhouse
Materials
- Frame
- Roof: Shingle
Condition
- Year built: 2002
Utilities & green energy
- Electric: 100 Amp Service
- Sewer: Public Sewer
- Water: Public
- Utilities for property: for Gas Range, for Electric Range, for Electric Dryer, Washer Hookup
Community & neighborhood
Security
- Security features: Security System
Location
- Region: Worcester
HOA & financial
HOA
- Has HOA: Yes
- HOA fee: $443 monthly
- Amenities included: Pool, Clubroom
- Services included: Water, Sewer, Insurance, Maintenance Grounds, Snow Removal, Trash
Price history
| Date | Event | Price |
|---|---|---|
| 11/21/2023 | Sold | $345,000+9.5%$215/sqft |
Source: MLS PIN #73155419 | ||
| 9/5/2023 | Listed for sale | $315,000$196/sqft |
Source: MLS PIN #73155419 | ||
Public tax history
Tax history is unavailable.
Neighborhood: 01604
Nearby schools
GreatSchools rating
- 4/10Rice Square SchoolGrades: K-6Distance: 1.5 mi
- 3/10Worcester East Middle SchoolGrades: 7-8Distance: 1.9 mi
- 1/10North High SchoolGrades: 9-12Distance: 1.9 mi

Get pre-qualified for a loan
At Zillow Home Loans, we can pre-qualify you in as little as 5 minutes with no impact to your credit score.An equal housing lender. NMLS #10287.

