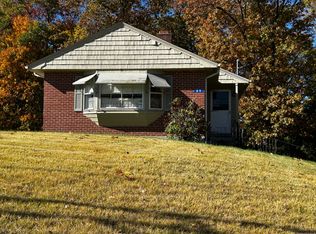Cape style home with newer furnace, well pump, roof, carpet, New retaining wall, hardwood floors under carpeting, first floor full bath and bedroom, bonus room, Covered front porch, walkout basement,Spacious yard. Great starter home, Conviently located to Route 6, I395 and RI line.
This property is off market, which means it's not currently listed for sale or rent on Zillow. This may be different from what's available on other websites or public sources.

