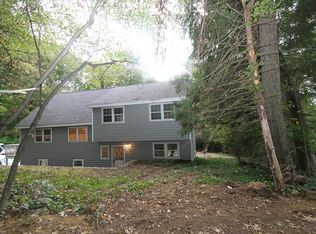Sold for $610,000
$610,000
71 Warren Rd, Ashland, MA 01721
3beds
1,549sqft
Single Family Residence
Built in 1962
1.54 Acres Lot
$624,700 Zestimate®
$394/sqft
$4,019 Estimated rent
Home value
$624,700
$575,000 - $681,000
$4,019/mo
Zestimate® history
Loading...
Owner options
Explore your selling options
What's special
Here is a fabulous opportunity to bring your remodeling and decorating ideas to this very solid house and make it your own. This 3 bedroom, 1.5 bath Cape style home has been in the same family for over 60 years. Situated on a beautiful lot, consisting of 1.54 acres in a very nice neighborhood setting. Property abuts State-owned conservation land which contains Ashland reservoir, Ashland State Park that has hiking trails, biking, boating, swimming and fishing. Features include New economical gas furnace and New gas hot water heater installed in 2023, and the architectural grade roof in 2011. Huge formal living room w/woodburning fireplace and large bow window flows from the dining room. Up a few stairs you'll find full bath, primary bedroom and 2 other bedrooms, all w/beautiful hardwood floors. Large family room on the ground level w/1/2 bath, access to the garage. Walk-up attic is passively heated, offers so much potential. Basement for storage and work area. Great commuter location.
Zillow last checked: 8 hours ago
Listing updated: September 26, 2024 at 12:34pm
Listed by:
John Szolomayer 508-259-4788,
REMAX Executive Realty 508-435-6700
Bought with:
Gayle Winters & Co. Team
Compass
Source: MLS PIN,MLS#: 73277812
Facts & features
Interior
Bedrooms & bathrooms
- Bedrooms: 3
- Bathrooms: 2
- Full bathrooms: 1
- 1/2 bathrooms: 1
Primary bedroom
- Features: Closet, Flooring - Hardwood
- Level: Second
- Area: 168
- Dimensions: 14 x 12
Bedroom 2
- Features: Closet, Flooring - Hardwood
- Level: Second
- Area: 140
- Dimensions: 10 x 14
Bedroom 3
- Features: Closet, Flooring - Hardwood
- Level: Second
- Area: 108
- Dimensions: 9 x 12
Primary bathroom
- Features: Yes
Dining room
- Features: Flooring - Wall to Wall Carpet
- Level: Main,First
- Area: 121
- Dimensions: 11 x 11
Family room
- Features: Flooring - Vinyl, Lighting - Overhead
- Area: 208
- Dimensions: 16 x 13
Kitchen
- Features: Flooring - Stone/Ceramic Tile, Lighting - Overhead
- Level: Main,First
- Area: 132
- Dimensions: 12 x 11
Living room
- Features: Flooring - Wall to Wall Carpet, Window(s) - Bay/Bow/Box
- Level: Main,First
- Area: 208
- Dimensions: 16 x 13
Heating
- Central, Forced Air, Natural Gas
Cooling
- Central Air
Appliances
- Included: Gas Water Heater, Water Heater, Range, Oven, Disposal, Refrigerator, Freezer, Washer, Dryer
- Laundry: Electric Dryer Hookup, Washer Hookup, In Basement
Features
- Closet, Attic Access, Lighting - Overhead, Bonus Room, Walk-up Attic
- Flooring: Tile, Vinyl, Carpet, Hardwood, Flooring - Vinyl
- Doors: Storm Door(s)
- Windows: Insulated Windows, Screens
- Basement: Partial,Interior Entry,Concrete,Unfinished
- Number of fireplaces: 1
- Fireplace features: Living Room
Interior area
- Total structure area: 1,549
- Total interior livable area: 1,549 sqft
Property
Parking
- Total spaces: 8
- Parking features: Attached, Under, Paved Drive, Off Street, Paved
- Attached garage spaces: 1
- Uncovered spaces: 7
Accessibility
- Accessibility features: No
Features
- Exterior features: Rain Gutters, Screens
Lot
- Size: 1.54 Acres
- Features: Wooded, Gentle Sloping
Details
- Foundation area: 0
- Parcel number: 3295247
- Zoning: R1
Construction
Type & style
- Home type: SingleFamily
- Architectural style: Cape
- Property subtype: Single Family Residence
Materials
- Frame
- Foundation: Concrete Perimeter
- Roof: Shingle
Condition
- Year built: 1962
Utilities & green energy
- Electric: 110 Volts, 220 Volts, Circuit Breakers, 100 Amp Service
- Sewer: Private Sewer
- Water: Public
- Utilities for property: for Electric Range, for Electric Oven, for Electric Dryer, Washer Hookup
Community & neighborhood
Community
- Community features: Public Transportation, Shopping, Tennis Court(s), Park, Walk/Jog Trails, Golf, Medical Facility, Laundromat, Bike Path, Conservation Area, House of Worship, Private School, Public School, T-Station
Location
- Region: Ashland
Other
Other facts
- Listing terms: Contract
- Road surface type: Paved
Price history
| Date | Event | Price |
|---|---|---|
| 9/26/2024 | Sold | $610,000+1.8%$394/sqft |
Source: MLS PIN #73277812 Report a problem | ||
| 8/21/2024 | Contingent | $599,000$387/sqft |
Source: MLS PIN #73277812 Report a problem | ||
| 8/14/2024 | Listed for sale | $599,000$387/sqft |
Source: MLS PIN #73277812 Report a problem | ||
Public tax history
| Year | Property taxes | Tax assessment |
|---|---|---|
| 2025 | $7,559 +2% | $591,900 +5.8% |
| 2024 | $7,410 +7.5% | $559,700 +11.8% |
| 2023 | $6,892 -0.7% | $500,500 +14.5% |
Find assessor info on the county website
Neighborhood: 01721
Nearby schools
GreatSchools rating
- NAHenry E Warren Elementary SchoolGrades: K-2Distance: 0.8 mi
- 8/10Ashland Middle SchoolGrades: 6-8Distance: 0.9 mi
- 8/10Ashland High SchoolGrades: 9-12Distance: 1 mi
Schools provided by the listing agent
- Elementary: Warren
- Middle: Ashland
- High: Ashland
Source: MLS PIN. This data may not be complete. We recommend contacting the local school district to confirm school assignments for this home.
Get a cash offer in 3 minutes
Find out how much your home could sell for in as little as 3 minutes with a no-obligation cash offer.
Estimated market value$624,700
Get a cash offer in 3 minutes
Find out how much your home could sell for in as little as 3 minutes with a no-obligation cash offer.
Estimated market value
$624,700
