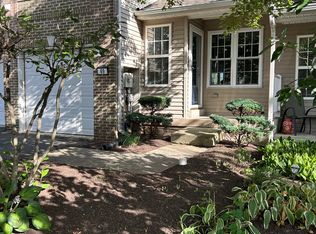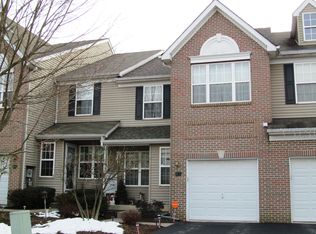True open floor plan! This beautifully updated and conveniently located townhome is ready for a new owner! Kitchen with granite counter tops, tile backsplash and large island. Gas fireplace in great room. Recessed lights and upgraded lighting throughout. Large dining area opens to private deck with golf course views. Remodeled powder room and laundry room complete the first floor. Master bedroom has vaulted ceiling, walk-in closet and vanity area. Master bathroom has new vanity with double sinks, Jacuzzi tub and separate shower. Two more good size bedrooms. All have ceiling fans. Finished basement with powder room. Homeowner's association responsible for roof replacement - new one installed in 2014! Also includes trash removal, lawn and common area maintenance. Don't miss this well cared-for and beautifully updated home!
This property is off market, which means it's not currently listed for sale or rent on Zillow. This may be different from what's available on other websites or public sources.

