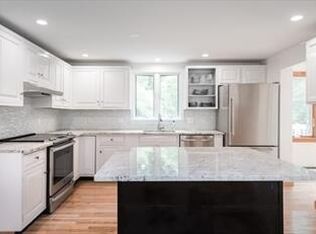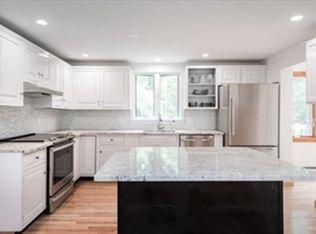Both functional & efficient, this home has panache plus! Sophisticated upgrades are found throughout this lovely ranch that combines clean contemporary styling with rustic warmth and charm. Awash with natural light, the cozy but functional kitchen offers a smart layout, bead board cabinets, & beautiful tile flooring. The living room beckons you to relax beside the fireplace, & features warm pine floors & a wall of built-in cabinets. The gorgeous custom bathroom with marble, glass, & whirlpool bath is sure to please. Enjoy outdoor living? Just off the kitchen you'll find a great deck hugged by beautiful plantings - a wonderful spot to enjoy your morning coffee or tea. The 0.45 acre lot offers expansion possibilities plus plenty of space for gardening/outdoor activities. Tucked around the corner is a private outdoor shower & cozy hot tub. Newer gas hot air heating system w/Central AC, high efficiency Rinnai gas water heater, 2014 roof. You will fall in love with this home!
This property is off market, which means it's not currently listed for sale or rent on Zillow. This may be different from what's available on other websites or public sources.

