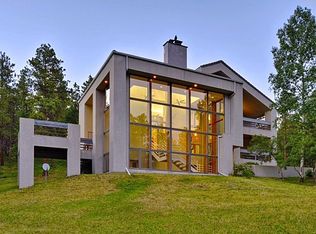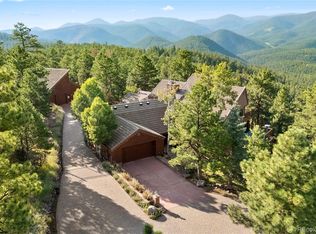Sold for $1,525,000 on 07/17/24
$1,525,000
71 W Ranch Trail, Morrison, CO 80465
5beds
6,275sqft
Single Family Residence
Built in 1981
10.3 Acres Lot
$1,461,300 Zestimate®
$243/sqft
$5,914 Estimated rent
Home value
$1,461,300
$1.36M - $1.56M
$5,914/mo
Zestimate® history
Loading...
Owner options
Explore your selling options
What's special
Beautiful mountain retreat in West Ranch! Situated on 10 acres of horse-friendly land within a gated community, tranquility reigns supreme in this stunning home. W/ 5 bedrooms & 5 bathrooms spread across an expansive floor plan, this home boasts an abundance of space. Natural light floods the interior through expansive windows complemented by recessed lighting. Discover a wealth of character, from a grand river stone fireplace gracing the great room w/ soaring T&G ceilings to the stained glass windows. Hardwood flooring leads you to the updated kitchen replete w/ granite countertops, ample cabinet space, & an oversized island. A walk-in pantry ensures essentials are always close at hand. The living room, complete w/ a Trombe wall for energy efficiency, offers the ideal space for entertainment. The main floor office w/ an ensuite bathroom provides a quiet retreat for work. The primary suite boasts vaulted ceilings & an ensuite bathroom featuring a relaxing sauna. On the opposite wing of the home, discover four additional bedrooms, including a suite boasting a dual-sided ensuite bathroom & abundant closet space. A finished basement awaits, offering a large family room w/ built-ins, a bathroom, ample storage space, & walk-out access to the scenic outdoors. Step outside onto the large deck enveloped by towering trees & breathtaking mountain views—a perfect setting for al fresco dining or unwinding amidst nature's splendors. This home is complete w/ a four-stall 883 sqft barn w/ water & an attached 3-car garage. Enjoy being in a secluded area while still being minutes from the city. West Ranch Open Space offers residents access to numerous hiking & equestrian trails, ensuring endless opportunities for outdoor adventure. A new roof was installed in 2015 & a new water heater in 2022. The home needs updating in some of the rooms, but it is priced accordingly, factoring that into the equation. The sellers are offering a $50k concession for the deck w/ a full price offer.
Zillow last checked: 8 hours ago
Listing updated: October 01, 2024 at 10:58am
Listed by:
Kevin Kestenbaum 720-545-7169 kevin.kestenbaum@redfin.com,
Redfin Corporation
Bought with:
Peter Stur, 100031569
Your Castle Realty LLC
Source: REcolorado,MLS#: 9164453
Facts & features
Interior
Bedrooms & bathrooms
- Bedrooms: 5
- Bathrooms: 5
- Full bathrooms: 4
- 3/4 bathrooms: 1
- Main level bathrooms: 1
Primary bedroom
- Description: Hardwood Flooring, Bath Adjoins
- Level: Upper
- Area: 294 Square Feet
- Dimensions: 14 x 21
Bedroom
- Description: Hardwood Flooring, Vaulted Ceiling Ceiling Fan, Dual Closets, Ensuite Bathroom
- Level: Upper
- Area: 306 Square Feet
- Dimensions: 18 x 17
Bedroom
- Description: Hardwood Flooring, Recessed Lighting, Bath Adjoins
- Level: Upper
- Area: 180 Square Feet
- Dimensions: 15 x 12
Bedroom
- Description: Hardwood Flooring, Bath Adjoins
- Level: Upper
- Area: 180 Square Feet
- Dimensions: 15 x 12
Bedroom
- Description: Hardwood Flooring, Built-In Shelving And Wardrobe
- Level: Upper
- Area: 195 Square Feet
- Dimensions: 15 x 13
Primary bathroom
- Description: Tile Flooring, Dual Sided Bathroom
- Level: Upper
- Area: 176 Square Feet
- Dimensions: 11 x 16
Bathroom
- Description: Tile Flooring
- Level: Main
- Area: 77 Square Feet
- Dimensions: 7 x 11
Bathroom
- Description: Tile Flooring, Step-In Shower, Skylight, Sauna
- Level: Upper
- Area: 126 Square Feet
- Dimensions: 9 x 14
Bathroom
- Description: Tile Flooring, Dual Sinks, Jack And Jill Bathroom
- Level: Upper
- Area: 50 Square Feet
- Dimensions: 10 x 5
Bathroom
- Description: Tile Flooring, Granite Countertop
- Level: Basement
- Area: 45 Square Feet
- Dimensions: 9 x 5
Family room
- Description: Carpet, Built-Ins, Recessed Lighting, Fireplace, Walk-Out Access
- Level: Basement
- Area: 960 Square Feet
- Dimensions: 30 x 32
Great room
- Description: Hardwood Flooring, High T&G Ceilings With Ceiling Fans, Built-Ins, Fireplace, Stained Glass Windows
- Level: Main
- Area: 1023 Square Feet
- Dimensions: 31 x 33
Kitchen
- Description: Hardwood Flooring, Granite Countertops, Island, Recessed Lighting
- Level: Main
- Area: 320 Square Feet
- Dimensions: 16 x 20
Laundry
- Description: Hardwood Flooring, Walk-In Pantry
- Level: Main
- Area: 77 Square Feet
- Dimensions: 7 x 11
Living room
- Description: Hardwood Flooring, Recessed Lighting, Fireplace, Open Concept, Dining Space
- Level: Main
- Area: 1404 Square Feet
- Dimensions: 36 x 39
Loft
- Description: Hardwood Flooring
- Level: Upper
- Area: 288 Square Feet
- Dimensions: 9 x 32
Mud room
- Description: Tile Flooring, French Doors Leading To Great Room
- Level: Main
- Area: 128 Square Feet
- Dimensions: 16 x 8
Office
- Description: Hardwood Flooring, Ensuite Bathroom
- Level: Main
- Area: 88 Square Feet
- Dimensions: 8 x 11
Utility room
- Description: Unfinished Storage Area
- Level: Basement
- Area: 275 Square Feet
- Dimensions: 11 x 25
Heating
- Baseboard, Electric, Pellet Stove, Wood Stove
Cooling
- None
Appliances
- Included: Convection Oven, Dishwasher, Disposal, Dryer, Electric Water Heater, Microwave, Range Hood, Refrigerator, Washer
- Laundry: Laundry Closet
Features
- Ceiling Fan(s), Entrance Foyer, Granite Counters, High Ceilings, Jack & Jill Bathroom, Kitchen Island
- Flooring: Carpet, Tile, Wood
- Windows: Double Pane Windows
- Basement: Exterior Entry,Finished,Interior Entry,Walk-Out Access
- Number of fireplaces: 3
- Fireplace features: Basement, Family Room, Living Room
- Common walls with other units/homes: No Common Walls
Interior area
- Total structure area: 6,275
- Total interior livable area: 6,275 sqft
- Finished area above ground: 4,978
- Finished area below ground: 908
Property
Parking
- Total spaces: 3
- Parking features: Concrete
- Attached garage spaces: 3
Features
- Levels: Two
- Stories: 2
- Entry location: Exterior Access
- Patio & porch: Deck, Front Porch
- Exterior features: Rain Gutters
- Fencing: Fenced
- Has view: Yes
- View description: Mountain(s)
Lot
- Size: 10.30 Acres
- Features: Fire Mitigation, Foothills, Open Space, Sloped
Details
- Parcel number: 127756
- Zoning: P-D
- Special conditions: Standard
- Horses can be raised: Yes
Construction
Type & style
- Home type: SingleFamily
- Architectural style: Mountain Contemporary
- Property subtype: Single Family Residence
Materials
- Cedar
- Roof: Composition
Condition
- Year built: 1981
Utilities & green energy
- Water: Public
- Utilities for property: Electricity Connected, Internet Access (Wired), Natural Gas Available, Phone Available
Green energy
- Energy efficient items: Windows
Community & neighborhood
Security
- Security features: Carbon Monoxide Detector(s), Smoke Detector(s)
Location
- Region: Morrison
- Subdivision: Ken Caryl Ranch Highlands
HOA & financial
HOA
- Has HOA: Yes
- HOA fee: $690 quarterly
- Amenities included: Gated
- Services included: Reserve Fund, Maintenance Grounds, Road Maintenance, Snow Removal
- Association name: West Ranch HOA
- Association phone: 303-697-8461
Other
Other facts
- Listing terms: Cash,Conventional,FHA,VA Loan
- Ownership: Individual
Price history
| Date | Event | Price |
|---|---|---|
| 7/17/2024 | Sold | $1,525,000$243/sqft |
Source: | ||
| 6/12/2024 | Pending sale | $1,525,000$243/sqft |
Source: | ||
| 5/28/2024 | Listed for sale | $1,525,000-1.6%$243/sqft |
Source: | ||
| 5/21/2024 | Listing removed | -- |
Source: | ||
| 5/21/2024 | Listed for sale | $1,550,000$247/sqft |
Source: | ||
Public tax history
| Year | Property taxes | Tax assessment |
|---|---|---|
| 2024 | $10,345 +19.5% | $98,862 |
| 2023 | $8,656 +29.8% | $98,862 +35.9% |
| 2022 | $6,668 -13.7% | $72,764 -2.8% |
Find assessor info on the county website
Neighborhood: 80465
Nearby schools
GreatSchools rating
- 9/10Parmalee Elementary SchoolGrades: K-5Distance: 6.3 mi
- 6/10West Jefferson Middle SchoolGrades: 6-8Distance: 5.4 mi
- 10/10Conifer High SchoolGrades: 9-12Distance: 6.4 mi
Schools provided by the listing agent
- Elementary: West Jefferson
- Middle: West Jefferson
- High: Conifer
- District: Jefferson County R-1
Source: REcolorado. This data may not be complete. We recommend contacting the local school district to confirm school assignments for this home.
Get a cash offer in 3 minutes
Find out how much your home could sell for in as little as 3 minutes with a no-obligation cash offer.
Estimated market value
$1,461,300
Get a cash offer in 3 minutes
Find out how much your home could sell for in as little as 3 minutes with a no-obligation cash offer.
Estimated market value
$1,461,300

