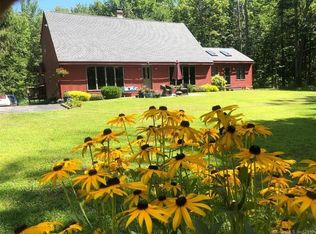Unique Rustic Contemporary nestled in the woods. 4.1 Acres of private tranquil bliss. Passive Solar with Large South facing windows & ceramic flooring throughout. Open Floor Plan can be changed with sliding barn doors to meet your living space needs. Cozy wood stove in living room. Updated Hickory wood kitchen Kitchen cabinets with newer appliances. Dining room opens to a large sunny Deck. First floor Laundry& half bath. Large Master Bedroom with private bath. large bed/office on 2nd floor with guest Bath. 3rd floor has open loft bedroom with tree top views. A two-car carport under an open deck, a garden stairway and a parallel handicap ramp -both made a tough Trex-like decking. Home designed by UCONN professor of architecture. Across the street is the Goodwin State Forest, which is protected land that can never be developed. The forest offers a number of hiking trails, a lake and a pond, and a nature museum for school children and adults. Walking along the trails in the summer, you will encounter other visitors, horseback riders, dog walkers; old pre-revolutionary foundations and an abandoned orchard from way back when.The exterior was resurfaced in 2016 with Hardie-board, a cement based material that is fireproof, rot proof. The roof was redone with asphalt shingles in 2006 with 30 year Certanteed algae resistant shingles.
This property is off market, which means it's not currently listed for sale or rent on Zillow. This may be different from what's available on other websites or public sources.

