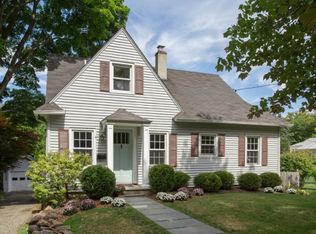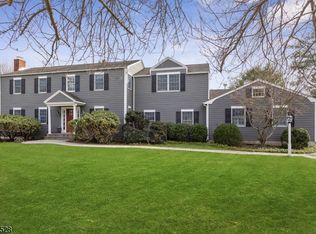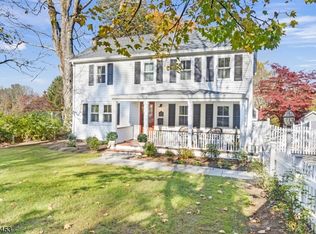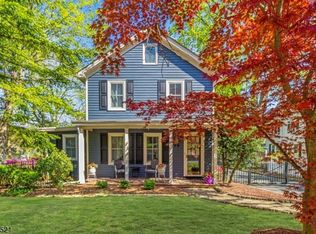Open and airy floor plan that flows into the sun-drenched living room with a grand bay window open to the great room; floor to ceiling windows with beams of natural light, skylights, a vaulted ceiling with ceiling fans and a wood burning stove. French doors open to the family room graced with a gas fireplace, built ins for mudroom area, 1st floor laundry room. 3 season sun room. Kitchen features: stainless steel appliances, Viking double oven and is open to the sunny breakfast room. Slip upstairs to the Grand bedroom with a walk in closet and grand bathroom. Hardwood floors throughout, ceiling fans in every bedroom, recessed lighting and stone entryway.3 Attics for tons of storage space. Enjoy the backyard patio with over 1 acre plus room for a pool
This property is off market, which means it's not currently listed for sale or rent on Zillow. This may be different from what's available on other websites or public sources.



