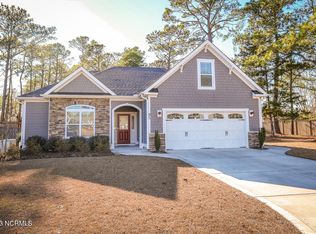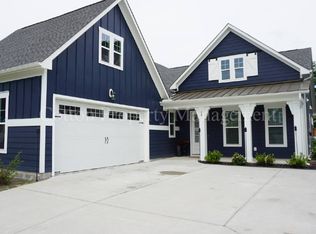Sold for $485,000
$485,000
71 W Cloverfield Lane, Hampstead, NC 28443
3beds
2,327sqft
Single Family Residence
Built in 2019
7,840.8 Square Feet Lot
$479,700 Zestimate®
$208/sqft
$2,692 Estimated rent
Home value
$479,700
$456,000 - $504,000
$2,692/mo
Zestimate® history
Loading...
Owner options
Explore your selling options
What's special
Beautiful 3 bedroom, 2 bath home, seller offers $2500 in seller paid closing costs. Home features finished bonus room on the second floor, walk in attic storage. The front porch awaits your rocking chair looking out over the beautifully landscaped yard with an irrigation system to help maintain it's beauty. This home features 10 FT ceilings on the main level, a large master bedroom with tray ceiling and walk-in master shower, wainscotting in the formal dining room, a breakfast nook, and large kitchen island for preparing those holiday meals, blinds throughout the main level, and custom shelving in all closets and pantry. Enjoy a quiet evening after a visit to the community pool or local beach in your screened in patio with a privacy fenced back yard and a fire pit.
Zillow last checked: 8 hours ago
Listing updated: December 01, 2025 at 11:08pm
Listed by:
James Myers 919-980-1866,
Keller Williams Realty Raleigh
Bought with:
Dana C Little, 228012
Coastal Realty Associates LLC
Source: Hive MLS,MLS#: 100379029 Originating MLS: Johnston County Association of REALTORS
Originating MLS: Johnston County Association of REALTORS
Facts & features
Interior
Bedrooms & bathrooms
- Bedrooms: 3
- Bathrooms: 2
- Full bathrooms: 2
Primary bedroom
- Level: First
- Dimensions: 14 x 15
Bedroom 1
- Level: First
- Dimensions: 11 x 11
Bedroom 2
- Level: First
- Dimensions: 11 x 11
Bonus room
- Dimensions: 27 x 15
Breakfast nook
- Dimensions: 9 x 7
Dining room
- Dimensions: 10 x 12
Kitchen
- Dimensions: 8 x 14
Laundry
- Dimensions: 7 x 6
Living room
- Level: First
- Dimensions: 20 x 19
Heating
- Propane, Heat Pump, Electric, Forced Air
Cooling
- Heat Pump
Appliances
- Included: Gas Oven, Disposal, Dishwasher
- Laundry: Laundry Room
Features
- Master Downstairs, Walk-in Closet(s), Tray Ceiling(s), High Ceilings, Kitchen Island, Ceiling Fan(s), Pantry, Walk-in Shower, Blinds/Shades, Gas Log, Walk-In Closet(s)
- Flooring: Carpet, Tile, Wood
- Basement: None
- Attic: Partially Floored,Walk-In
- Has fireplace: Yes
- Fireplace features: Gas Log
Interior area
- Total structure area: 2,327
- Total interior livable area: 2,327 sqft
Property
Parking
- Total spaces: 4
- Parking features: Attached, Garage Door Opener
- Attached garage spaces: 2
- Uncovered spaces: 2
Features
- Levels: One and One Half
- Stories: 2
- Patio & porch: Covered, Porch, Screened
- Exterior features: Irrigation System, Gas Log
- Fencing: Privacy,Back Yard,Wood
Lot
- Size: 7,840 sqft
- Dimensions: 60 x 127 x 60 x 127
- Features: Level
Details
- Parcel number: 42140362770000
- Zoning: R-20
- Special conditions: Standard
Construction
Type & style
- Home type: SingleFamily
- Property subtype: Single Family Residence
Materials
- Shake Siding, Brick Veneer, Fiber Cement
- Foundation: Slab
- Roof: Architectural Shingle
Condition
- New construction: No
- Year built: 2019
Utilities & green energy
- Sewer: Public Sewer
- Water: Public
- Utilities for property: Sewer Available, Water Available
Green energy
- Green verification: ENERGY STAR Certified Homes, Hero Code Home, HERS Index Score
- Energy efficient items: Lighting, Thermostat
- Indoor air quality: Ventilation
Community & neighborhood
Security
- Security features: Fire Sprinkler System, Smoke Detector(s)
Location
- Region: Hampstead
- Subdivision: Wyndwater
HOA & financial
HOA
- Has HOA: Yes
- HOA fee: $1,020 annually
- Amenities included: Pool, Maintenance Common Areas, Master Insure, Trash
- Association name: Wyndwater Homeowners Association
- Association phone: 910-256-2021
Other
Other facts
- Listing agreement: Exclusive Right To Sell
- Listing terms: Cash,Conventional,FHA,VA Loan
- Road surface type: Paved
Price history
| Date | Event | Price |
|---|---|---|
| 8/30/2023 | Sold | $485,000$208/sqft |
Source: | ||
| 7/20/2023 | Pending sale | $485,000$208/sqft |
Source: | ||
| 6/12/2023 | Price change | $485,000-1%$208/sqft |
Source: | ||
| 4/14/2023 | Listed for sale | $490,000+41.2%$211/sqft |
Source: | ||
| 9/10/2020 | Sold | $347,000+2.7%$149/sqft |
Source: | ||
Public tax history
| Year | Property taxes | Tax assessment |
|---|---|---|
| 2024 | $2,607 | $260,211 |
| 2023 | $2,607 +9.2% | $260,211 |
| 2022 | $2,386 | $260,211 |
Find assessor info on the county website
Neighborhood: 28443
Nearby schools
GreatSchools rating
- 10/10North Topsail Elementary SchoolGrades: PK-5Distance: 0.8 mi
- 6/10Topsail Middle SchoolGrades: 5-8Distance: 2.4 mi
- 8/10Topsail High SchoolGrades: 9-12Distance: 2.7 mi
Get pre-qualified for a loan
At Zillow Home Loans, we can pre-qualify you in as little as 5 minutes with no impact to your credit score.An equal housing lender. NMLS #10287.
Sell for more on Zillow
Get a Zillow Showcase℠ listing at no additional cost and you could sell for .
$479,700
2% more+$9,594
With Zillow Showcase(estimated)$489,294

