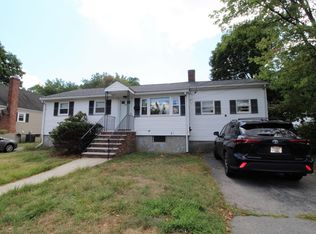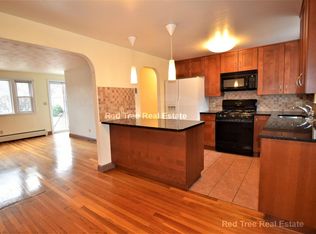Sold for $750,000
$750,000
71 Vincent Rd, Dedham, MA 02026
3beds
1,738sqft
Single Family Residence
Built in 1956
4,696 Square Feet Lot
$758,700 Zestimate®
$432/sqft
$4,065 Estimated rent
Home value
$758,700
$706,000 - $819,000
$4,065/mo
Zestimate® history
Loading...
Owner options
Explore your selling options
What's special
Spring is in the air and this Greenlodge Cape-style home is ready to bloom! The first floor features a modern kitchen open to the dining area, with granite counters, stainless steel appliances, gas cooking, and island for extra seating. The fireplaced living room receives excellent natural light from the large picture window. The first-floor bedroom, and family bath offer the option for one-floor living. The second floor boasts two nicely sized bedrooms with hardwood floors and an attractive half bath. The lower level offers a playroom perfect for children of all ages, along with a bonus room for your home office or guest retreat. There is ample space for your storage needs in the utility room. My favorite room, the three-season porch overlooks the beautifully enclosed yard with brick patio space and play set. Super convenient location, great modern upgrades and young systems will put this home at the top of your list! Stop by open house Thurs. 4-5:30pm and Sat. and Sun. 11-1pm.
Zillow last checked: 8 hours ago
Listing updated: April 25, 2025 at 11:59am
Listed by:
Amy Black 781-727-9054,
Donahue Real Estate Co. 781-251-0080
Bought with:
The Watson Team
RE/MAX Way
Source: MLS PIN,MLS#: 73347897
Facts & features
Interior
Bedrooms & bathrooms
- Bedrooms: 3
- Bathrooms: 2
- Full bathrooms: 1
- 1/2 bathrooms: 1
Primary bedroom
- Features: Closet, Flooring - Hardwood, Lighting - Overhead, Window Seat
- Level: Second
Bedroom 2
- Features: Closet, Flooring - Hardwood, Lighting - Overhead
- Level: Second
Bedroom 3
- Features: Closet, Flooring - Hardwood
- Level: First
Primary bathroom
- Features: No
Bathroom 1
- Features: Bathroom - Full, Bathroom - With Tub & Shower, Flooring - Stone/Ceramic Tile
- Level: First
Bathroom 2
- Features: Bathroom - Half, Flooring - Stone/Ceramic Tile
- Level: Second
Dining room
- Features: Flooring - Hardwood, Lighting - Overhead
- Level: First
Family room
- Features: Flooring - Vinyl, Exterior Access, Recessed Lighting, Remodeled
- Level: Basement
Kitchen
- Features: Flooring - Hardwood, Countertops - Stone/Granite/Solid, Kitchen Island, Cabinets - Upgraded, Remodeled, Stainless Steel Appliances, Gas Stove
- Level: First
Living room
- Features: Beamed Ceilings, Flooring - Hardwood, Window(s) - Picture
- Level: First
Heating
- Forced Air, Natural Gas
Cooling
- Central Air
Appliances
- Included: Gas Water Heater, Range, Dishwasher, Disposal, Microwave, Refrigerator, Washer, Dryer
- Laundry: In Basement, Electric Dryer Hookup, Washer Hookup
Features
- Ceiling Fan(s), Sun Room
- Flooring: Tile, Vinyl, Hardwood, Flooring - Vinyl
- Doors: Storm Door(s)
- Windows: Insulated Windows
- Basement: Full,Partially Finished,Bulkhead,Sump Pump
- Number of fireplaces: 1
- Fireplace features: Living Room
Interior area
- Total structure area: 1,738
- Total interior livable area: 1,738 sqft
- Finished area above ground: 1,238
- Finished area below ground: 500
Property
Parking
- Total spaces: 3
- Parking features: Paved Drive, Off Street
- Uncovered spaces: 3
Accessibility
- Accessibility features: No
Features
- Patio & porch: Porch - Enclosed
- Exterior features: Porch - Enclosed, Fenced Yard
- Fencing: Fenced/Enclosed,Fenced
Lot
- Size: 4,696 sqft
Details
- Parcel number: M:0187 L:0005,74704
- Zoning: B
Construction
Type & style
- Home type: SingleFamily
- Architectural style: Cape
- Property subtype: Single Family Residence
Materials
- Frame
- Foundation: Concrete Perimeter
- Roof: Shingle
Condition
- Year built: 1956
Utilities & green energy
- Electric: Circuit Breakers, 100 Amp Service
- Sewer: Public Sewer
- Water: Public
- Utilities for property: for Gas Range, for Gas Oven, for Electric Dryer, Washer Hookup
Green energy
- Energy efficient items: Thermostat
Community & neighborhood
Community
- Community features: Public Transportation, Shopping, Park, Highway Access
Location
- Region: Dedham
- Subdivision: Greenlodge
Price history
| Date | Event | Price |
|---|---|---|
| 4/25/2025 | Sold | $750,000+8.9%$432/sqft |
Source: MLS PIN #73347897 Report a problem | ||
| 3/20/2025 | Listed for sale | $689,000+58.4%$396/sqft |
Source: MLS PIN #73347897 Report a problem | ||
| 8/7/2018 | Sold | $435,000-1.1%$250/sqft |
Source: Public Record Report a problem | ||
| 6/21/2018 | Pending sale | $440,000$253/sqft |
Source: Coldwell Banker Residential Brokerage - Newton #72341121 Report a problem | ||
| 6/6/2018 | Listed for sale | $440,000$253/sqft |
Source: Coldwell Banker Residential Brokerage - Newton - Centre St. #72341121 Report a problem | ||
Public tax history
| Year | Property taxes | Tax assessment |
|---|---|---|
| 2025 | $7,379 +2.2% | $584,700 +1.2% |
| 2024 | $7,223 +6.1% | $577,800 +9% |
| 2023 | $6,806 +6.3% | $530,100 +10.6% |
Find assessor info on the county website
Neighborhood: Greenlodge
Nearby schools
GreatSchools rating
- 8/10Greenlodge Elementary SchoolGrades: 1-5Distance: 0.5 mi
- 7/10Dedham Middle SchoolGrades: 6-8Distance: 1.6 mi
- 7/10Dedham High SchoolGrades: 9-12Distance: 1.7 mi
Schools provided by the listing agent
- Elementary: Greenlodge Elem
- Middle: Dedham Middle
- High: Dedham High
Source: MLS PIN. This data may not be complete. We recommend contacting the local school district to confirm school assignments for this home.
Get a cash offer in 3 minutes
Find out how much your home could sell for in as little as 3 minutes with a no-obligation cash offer.
Estimated market value$758,700
Get a cash offer in 3 minutes
Find out how much your home could sell for in as little as 3 minutes with a no-obligation cash offer.
Estimated market value
$758,700

