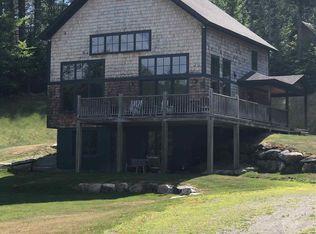Closed
Listed by:
Jessica Citera,
Cummings & Co 802-874-7081
Bought with: William Raveis Real Estate Vermont Properties
$440,000
71 Vacation Lodge Road, Londonderry, VT 05148
3beds
1,920sqft
Single Family Residence
Built in 1965
1 Acres Lot
$448,900 Zestimate®
$229/sqft
$2,871 Estimated rent
Home value
$448,900
$296,000 - $682,000
$2,871/mo
Zestimate® history
Loading...
Owner options
Explore your selling options
What's special
Nestled in a peaceful neighborhood on a dead-end road in Londonderry, this single-level home offers a perfect blend of tranquility and convenience. The open floor plan features high ceilings and an ideal layout for entertaining, making it a great space for hosting gatherings or simply enjoying a cozy evening at home. The entire house has been updated with brand-new windows, bringing in plenty of natural light. The level, cleared yard includes a fire pit, perfect for relaxing and enjoying cooler evenings outdoors. With a prime location just 2 miles from the heart of Londonderry, this home is also within easy reach of local attractions—only a short distance to the river and swimming hole, 5 miles to Magic Mountain, and 8 miles to Bromley Resort. The current owners have successfully earned an average of $20,000 in rental income when not using the home, making it an appealing investment opportunity. Whether you're looking for a peaceful getaway or a home with great income potential, this property offers both!
Zillow last checked: 8 hours ago
Listing updated: March 21, 2025 at 02:57pm
Listed by:
Jessica Citera,
Cummings & Co 802-874-7081
Bought with:
Sarah N Sheehan
William Raveis Real Estate Vermont Properties
Source: PrimeMLS,MLS#: 5024629
Facts & features
Interior
Bedrooms & bathrooms
- Bedrooms: 3
- Bathrooms: 2
- Full bathrooms: 2
Heating
- Oil
Cooling
- None
Appliances
- Included: Electric Cooktop, Dishwasher, Dryer, Refrigerator, Washer, Electric Stove, Electric Water Heater, Vented Exhaust Fan
Features
- Ceiling Fan(s), Dining Area, Kitchen Island, Living/Dining, Natural Light, Natural Woodwork, Vaulted Ceiling(s), Smart Thermostat
- Flooring: Softwood, Tile, Wood
- Windows: Double Pane Windows, ENERGY STAR Qualified Windows
- Basement: Concrete Floor,Interior Stairs,Sump Pump,Unfinished,Interior Entry
- Number of fireplaces: 2
- Fireplace features: 2 Fireplaces, Wood Stove Insert
- Furnished: Yes
Interior area
- Total structure area: 2,820
- Total interior livable area: 1,920 sqft
- Finished area above ground: 1,920
- Finished area below ground: 0
Property
Parking
- Parking features: Dirt, Driveway
- Has uncovered spaces: Yes
Features
- Levels: One
- Stories: 1
- Patio & porch: Covered Porch
- Exterior features: Deck, Natural Shade, Shed
- Frontage length: Road frontage: 213
Lot
- Size: 1 Acres
- Features: Country Setting, Landscaped, Lowland, Mountain, Rural
Details
- Zoning description: Rural Residential
Construction
Type & style
- Home type: SingleFamily
- Architectural style: Chalet
- Property subtype: Single Family Residence
Materials
- Wood Frame, Vertical Siding
- Foundation: Block, Concrete
- Roof: Asphalt Shingle
Condition
- New construction: No
- Year built: 1965
Utilities & green energy
- Electric: 200+ Amp Service
- Sewer: Septic Tank
- Utilities for property: Cable Available
Community & neighborhood
Security
- Security features: Carbon Monoxide Detector(s), HW/Batt Smoke Detector
Location
- Region: Londonderry
Other
Other facts
- Road surface type: Dirt
Price history
| Date | Event | Price |
|---|---|---|
| 3/21/2025 | Sold | $440,000-2.2%$229/sqft |
Source: | ||
| 1/30/2025 | Price change | $450,000-2.2%$234/sqft |
Source: | ||
| 12/14/2024 | Listed for sale | $460,000$240/sqft |
Source: | ||
Public tax history
Tax history is unavailable.
Neighborhood: 05148
Nearby schools
GreatSchools rating
- 6/10Flood Brook Usd #20Grades: PK-8Distance: 1.7 mi
- 7/10Green Mountain Uhsd #35Grades: 7-12Distance: 11.9 mi
Schools provided by the listing agent
- Elementary: Flood Brook USD #20
- Middle: Flood Brook Union School
- District: Flood Brook USD 20
Source: PrimeMLS. This data may not be complete. We recommend contacting the local school district to confirm school assignments for this home.
Get pre-qualified for a loan
At Zillow Home Loans, we can pre-qualify you in as little as 5 minutes with no impact to your credit score.An equal housing lender. NMLS #10287.
