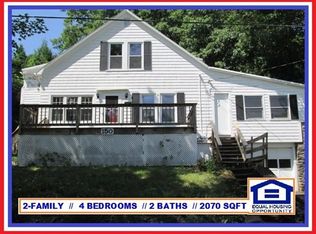Charming cape on nearly 1/3rd acre of land only a short drive to Worcester's shopping, restaurants, and highways. Exterior has ample off St parking for 2 cars, partially fenced yard, low maintenance vinyl siding, deck and a nice big yard with lots of privacy situated at the end of the St. Head inside to your mudroom with double closets for extra storage. The mudroom leads to the tastefully updated kitchen. A full bath, living room, home office and first floor master bedroom round out the main level. The second level was renovated a couple years ago and has 2 more bedrooms, an area used as a game room and a bonus room that was originally intended to be a second bath. The bonus room would also make a great home office. This home has lots of updates including newer propane furnace, hot water heater, electric panel, floors, paint and so much more. Pride of ownership shows throughout this beautiful property, don't delay it truly wont last!!!
This property is off market, which means it's not currently listed for sale or rent on Zillow. This may be different from what's available on other websites or public sources.

