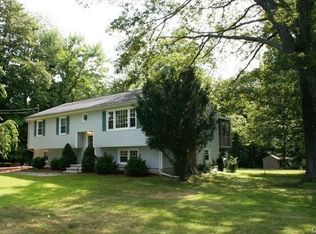Sold for $441,244
$441,244
71 Upper Reservoir Road, New Milford, CT 06776
3beds
1,158sqft
Single Family Residence
Built in 1972
0.95 Acres Lot
$446,000 Zestimate®
$381/sqft
$2,862 Estimated rent
Home value
$446,000
$406,000 - $486,000
$2,862/mo
Zestimate® history
Loading...
Owner options
Explore your selling options
What's special
Welcome to this inviting 3-bedroom, 2-bath raised ranch in New Milford, offering the perfect blend of comfort, privacy, and nature. Surrounded by trees and set back from neighboring homes, this property provides a peaceful retreat while still being close to town conveniences. The main level features a bright living area with easy flow into the dining space and kitchen, which includes newer appliances, making it ideal for everyday living and entertaining. Step outside onto the back deck to enjoy your morning coffee, entertain guests, or simply take in the wooded views. With a nice-sized yard, there's plenty of room for gardening, play, or relaxation. The lot itself is almost an acre of serene, level land, and the roof is only a couple of years old! A 2-car garage adds both storage and convenience, while the home's thoughtful layout offers flexibility for modern living. If you've been searching for a home that combines privacy, space, and a welcoming atmosphere, this raised ranch is the one!
Zillow last checked: 8 hours ago
Listing updated: October 31, 2025 at 02:06pm
Listed by:
The One Team At William Raveis Real Estate,
Owen Evans 203-213-3830,
William Raveis Real Estate 203-453-0391
Bought with:
Joe Chemero, RES.0753862
Coldwell Banker Realty
Source: Smart MLS,MLS#: 24125163
Facts & features
Interior
Bedrooms & bathrooms
- Bedrooms: 3
- Bathrooms: 2
- Full bathrooms: 2
Primary bedroom
- Features: Hardwood Floor
- Level: Main
- Area: 148.72 Square Feet
- Dimensions: 10.4 x 14.3
Bedroom
- Features: Hardwood Floor
- Level: Main
- Area: 86.03 Square Feet
- Dimensions: 12.1 x 7.11
Bedroom
- Features: Hardwood Floor
- Level: Main
- Area: 85.44 Square Feet
- Dimensions: 8.9 x 9.6
Bathroom
- Features: Tub w/Shower
- Level: Main
- Area: 80.08 Square Feet
- Dimensions: 10.4 x 7.7
Bathroom
- Features: Tub w/Shower, Vinyl Floor
- Level: Lower
- Area: 88 Square Feet
- Dimensions: 10 x 8.8
Dining room
- Features: Wall/Wall Carpet
- Level: Main
- Area: 110.24 Square Feet
- Dimensions: 10.4 x 10.6
Family room
- Features: Wall/Wall Carpet
- Level: Lower
- Area: 298.92 Square Feet
- Dimensions: 21.2 x 14.1
Kitchen
- Features: Tile Floor
- Level: Main
- Area: 97.76 Square Feet
- Dimensions: 10.4 x 9.4
Living room
- Features: Wall/Wall Carpet
- Level: Main
- Area: 183.92 Square Feet
- Dimensions: 12.1 x 15.2
Heating
- Baseboard, Wall Unit, Electric, Propane
Cooling
- Window Unit(s)
Appliances
- Included: Electric Cooktop, Oven, Refrigerator, Dishwasher, Washer, Dryer, Electric Water Heater, Water Heater
Features
- Basement: Full,Garage Access
- Attic: Storage,Pull Down Stairs
- Number of fireplaces: 1
Interior area
- Total structure area: 1,158
- Total interior livable area: 1,158 sqft
- Finished area above ground: 1,158
Property
Parking
- Total spaces: 6
- Parking features: Attached, Driveway
- Attached garage spaces: 2
- Has uncovered spaces: Yes
Features
- Patio & porch: Deck
- Exterior features: Rain Gutters
Lot
- Size: 0.95 Acres
- Features: Few Trees, Level
Details
- Additional structures: Shed(s)
- Parcel number: 1869768
- Zoning: R60
Construction
Type & style
- Home type: SingleFamily
- Architectural style: Ranch
- Property subtype: Single Family Residence
Materials
- Shake Siding, Brick, Wood Siding
- Foundation: Concrete Perimeter, Raised
- Roof: Asphalt
Condition
- New construction: No
- Year built: 1972
Utilities & green energy
- Sewer: Septic Tank
- Water: Well
Community & neighborhood
Location
- Region: New Milford
Price history
| Date | Event | Price |
|---|---|---|
| 10/31/2025 | Sold | $441,244+10.6%$381/sqft |
Source: | ||
| 9/15/2025 | Pending sale | $399,000$345/sqft |
Source: | ||
| 9/11/2025 | Listed for sale | $399,000$345/sqft |
Source: | ||
Public tax history
| Year | Property taxes | Tax assessment |
|---|---|---|
| 2025 | $5,358 +4% | $173,050 |
| 2024 | $5,152 +2.7% | $173,050 |
| 2023 | $5,015 +2.2% | $173,050 |
Find assessor info on the county website
Neighborhood: 06776
Nearby schools
GreatSchools rating
- NANorthville Elementary SchoolGrades: PK-2Distance: 1.5 mi
- 4/10Schaghticoke Middle SchoolGrades: 6-8Distance: 1.6 mi
- 6/10New Milford High SchoolGrades: 9-12Distance: 5.3 mi
Get pre-qualified for a loan
At Zillow Home Loans, we can pre-qualify you in as little as 5 minutes with no impact to your credit score.An equal housing lender. NMLS #10287.
Sell for more on Zillow
Get a Zillow Showcase℠ listing at no additional cost and you could sell for .
$446,000
2% more+$8,920
With Zillow Showcase(estimated)$454,920
