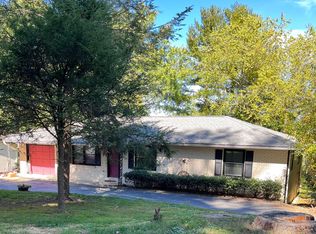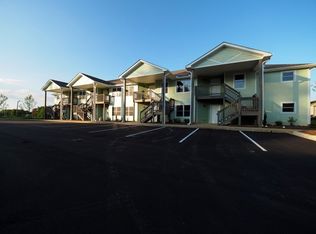Closed
$510,000
71 Underhill Rd, Hendersonville, NC 28792
3beds
2,396sqft
Single Family Residence
Built in 1982
0.34 Acres Lot
$500,900 Zestimate®
$213/sqft
$2,751 Estimated rent
Home value
$500,900
$446,000 - $561,000
$2,751/mo
Zestimate® history
Loading...
Owner options
Explore your selling options
What's special
Located in Brookland Manor, just a short walk to historic downtown Hendersonville, this 3-bedroom, 3-bath home features an open contemporary floor plan on a private lot. The family room boasts cathedral ceilings and a soaring stone fireplace. The kitchen showcases newly refinished wood floors, a breakfast bar, and newer stainless-steel appliances.
A spacious year-round sunroom includes its own heat source. The basement offers a full bath and an additional room perfect as a fourth bedroom, playroom, or office. A private basement entrance leads to the fenced backyard with a concrete patio—great for outdoor entertaining.
The property includes a two-car garage and 700 sq. ft. of storage, with potential for an in-law suite. Enjoy the peaceful charm of this well-established neighborhood, just 1.5 miles from downtown!
This home is truly a must see.
Zillow last checked: 8 hours ago
Listing updated: May 22, 2025 at 10:03am
Listing Provided by:
Greg Christner gregchristner@gmail.com,
Coldwell Banker Advantage
Bought with:
Melissa Veasey
Howard Hanna Beverly-Hanks
Source: Canopy MLS as distributed by MLS GRID,MLS#: 4232527
Facts & features
Interior
Bedrooms & bathrooms
- Bedrooms: 3
- Bathrooms: 3
- Full bathrooms: 3
- Main level bedrooms: 3
Primary bedroom
- Level: Main
Bonus room
- Level: Basement
Great room
- Level: Main
Kitchen
- Level: Main
Heating
- Central, Natural Gas
Cooling
- Central Air, Electric
Appliances
- Included: Dishwasher, Disposal, Electric Cooktop, Electric Oven, Microwave, Refrigerator, Washer/Dryer
- Laundry: Lower Level
Features
- Flooring: Carpet, Tile, Wood
- Basement: Basement Garage Door,Basement Shop,Daylight,Exterior Entry,Partially Finished,Storage Space,Walk-Out Access,Walk-Up Access
- Fireplace features: Family Room, Great Room
Interior area
- Total structure area: 2,396
- Total interior livable area: 2,396 sqft
- Finished area above ground: 2,396
- Finished area below ground: 0
Property
Parking
- Total spaces: 2
- Parking features: Basement, Driveway, Attached Garage, Garage Faces Side, Garage Shop
- Attached garage spaces: 2
- Has uncovered spaces: Yes
Features
- Levels: One
- Stories: 1
- Fencing: Back Yard,Fenced
Lot
- Size: 0.34 Acres
Details
- Parcel number: 109754
- Zoning: R-15
- Special conditions: Standard
Construction
Type & style
- Home type: SingleFamily
- Property subtype: Single Family Residence
Materials
- Wood
- Foundation: Permanent
Condition
- New construction: No
- Year built: 1982
Utilities & green energy
- Sewer: Septic Installed
- Water: City
Community & neighborhood
Location
- Region: Hendersonville
- Subdivision: Brookland Manor
HOA & financial
HOA
- Has HOA: Yes
- HOA fee: $20 annually
Other
Other facts
- Road surface type: Asphalt, Paved
Price history
| Date | Event | Price |
|---|---|---|
| 5/22/2025 | Sold | $510,000+2%$213/sqft |
Source: | ||
| 4/26/2025 | Pending sale | $500,000$209/sqft |
Source: | ||
| 4/22/2025 | Listed for sale | $500,000$209/sqft |
Source: | ||
| 4/7/2025 | Pending sale | $500,000$209/sqft |
Source: | ||
| 4/4/2025 | Listed for sale | $500,000+91.2%$209/sqft |
Source: | ||
Public tax history
| Year | Property taxes | Tax assessment |
|---|---|---|
| 2024 | $3,799 +3.3% | $399,500 |
| 2023 | $3,679 +35.6% | $399,500 +59.1% |
| 2022 | $2,714 | $251,100 |
Find assessor info on the county website
Neighborhood: 28792
Nearby schools
GreatSchools rating
- 9/10Hendersonville ElementaryGrades: K-5Distance: 2 mi
- 6/10Flat Rock MiddleGrades: 6-8Distance: 2.5 mi
- 5/10East Henderson HighGrades: 9-12Distance: 1.4 mi
Schools provided by the listing agent
- Elementary: Hillandale
- Middle: Flat Rock
- High: East Henderson
Source: Canopy MLS as distributed by MLS GRID. This data may not be complete. We recommend contacting the local school district to confirm school assignments for this home.
Get a cash offer in 3 minutes
Find out how much your home could sell for in as little as 3 minutes with a no-obligation cash offer.
Estimated market value
$500,900
Get a cash offer in 3 minutes
Find out how much your home could sell for in as little as 3 minutes with a no-obligation cash offer.
Estimated market value
$500,900

