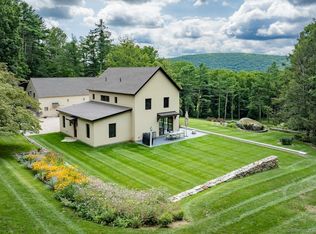'Winterhouse' Among the Earliest American Modernist Homes c1932. Built by Prominent Artist Ezra Winter, this Modernist Masterpiece is the Ultimate Workspace & Residence. It Features a Studio & Library with 30' Soaring Ceilings & 24' High Steel-Clad Windows, Small Kitchenette & Powder Room. Beautifully Scaled 4 Bedrooms, 3 Full & 2 Half Baths. Separate Paneled Family Room with Fireplace. Inviting Library with Fireplace & French Doors. Magnificent Windowed Dining Room Overlooks Manicured Property. Totally Updated Modern Kitchen with Numerous Top-End Appliances Including: Built In Coffee Maker, Wine Fridge, Gas Cooktop, 2 Ovens & Sub Zero. Babbling Brooks, Waterfalls & Stone Fire-Pit Are to be Discovered Amongst the Trailed 90+ Acre Private Retreat. Wonderful Stone Terrace with Outdoor Fireplace. Separate 3-Car Garage + Insulated Shed. Private & Quiet Yet Near Area Amenities & Culture. Rare & Special.
This property is off market, which means it's not currently listed for sale or rent on Zillow. This may be different from what's available on other websites or public sources.
