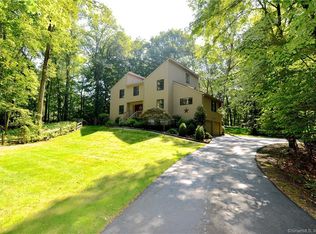This stunning center hall colonial sits on a beautiful level lot in Easton Woods in Lower Easton. Be prepared to be impressed the moment you enter through the generous two story foyer which leads to a perfectly designed floor plan with hardwood floors throughout. The beautiful chandelier in the foyer can be lowered electronically to clean. Crown moldings, surround sound in all major rooms downstairs and the backyard, den with custom built ins, gorgeous custom painting in the living room and dining room, lighted tray ceiling in the living room and beautiful ceiling in the dining room make this home more special. The large warm family room has a gorgeous fieldstone fireplace. New stainless steel double ovens, cooktop and microwave make this spacious kitchen great for entertaining. The huge master bedroom suite is like a spa with more custom built closet space than anyone can use and a updated enormous luxurious master bath with custom double vanity, walk in shower and hot tub. Great way to relax after a long day. Three more bedrooms complete the 2nd floor with one including a private bath. Three fireplaces (2 gas and 1 log) make this home so warm and cozy. The large walk out part finished lower level with full bath adds to this special home. The backyard is level and flat. There is also a putting green to enjoy and an invisible fence. Be prepared to be wowed!!! Great lower Easton location with close access to Merritt and shopping.
This property is off market, which means it's not currently listed for sale or rent on Zillow. This may be different from what's available on other websites or public sources.
