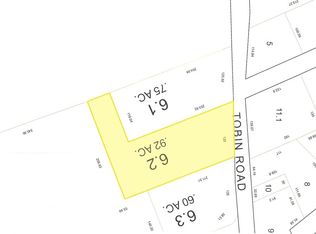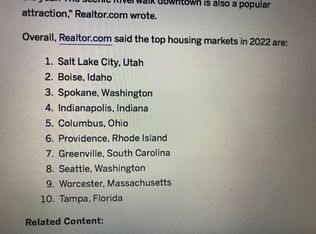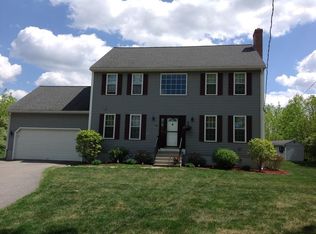Sold for $520,000 on 10/09/24
$520,000
71 Tobin Rd, Cherry Valley, MA 01611
4beds
2,300sqft
Single Family Residence
Built in 1954
0.68 Acres Lot
$540,700 Zestimate®
$226/sqft
$3,082 Estimated rent
Home value
$540,700
$492,000 - $595,000
$3,082/mo
Zestimate® history
Loading...
Owner options
Explore your selling options
What's special
This beautifully rebuilt Colonial, updated in 2014, combines modern amenities with classic charm. The extensive renovations include a new roof, updated electrical and plumbing systems, improved insulation, and stylish new windows and flooring. Boasting four spacious bedrooms and two and a half baths, this home offers both comfort and convenience. The master suite features a luxurious stand-up shower and a relaxing jacuzzi tub.Enjoy easy access to nearby shopping centers while appreciating the private yard and expansive deck. The large deck is perfect for entertaining and includes a sparkling pool for endless enjoyment. Experience the best of Cherry Valley living in this delightful home, where every detail has been thoughtfully updated for your comfort. Seller will entertain offers with buyer concessions.
Zillow last checked: 8 hours ago
Listing updated: October 09, 2024 at 12:59pm
Listed by:
Omar Regalado 774-351-5085,
eXp Realty 888-854-7493
Bought with:
Diana Awuah
Century 21 XSELL REALTY
Source: MLS PIN,MLS#: 73274782
Facts & features
Interior
Bedrooms & bathrooms
- Bedrooms: 4
- Bathrooms: 3
- Full bathrooms: 2
- 1/2 bathrooms: 1
Primary bedroom
- Features: Bathroom - Full, Bathroom - Double Vanity/Sink, Walk-In Closet(s), Flooring - Hardwood, Hot Tub / Spa, Recessed Lighting
- Level: Second
Bedroom 2
- Features: Closet, Flooring - Hardwood, Recessed Lighting
- Level: Second
Bedroom 3
- Features: Closet, Flooring - Hardwood, Recessed Lighting
- Level: Second
Bedroom 4
- Features: Closet, Flooring - Hardwood, Recessed Lighting
- Level: Second
Primary bathroom
- Features: Yes
Bathroom 1
- Features: Bathroom - Half, Flooring - Stone/Ceramic Tile, Dryer Hookup - Electric, Washer Hookup
- Level: First
Bathroom 2
- Features: Bathroom - Full, Bathroom - Tiled With Tub, Flooring - Stone/Ceramic Tile
- Level: Second
Bathroom 3
- Features: Bathroom - Full, Bathroom - Double Vanity/Sink, Bathroom - Tiled With Shower Stall, Flooring - Stone/Ceramic Tile, Flooring - Wall to Wall Carpet, Jacuzzi / Whirlpool Soaking Tub
- Level: Second
Dining room
- Features: Flooring - Hardwood, Open Floorplan, Recessed Lighting
- Level: First
Family room
- Features: Flooring - Hardwood, Recessed Lighting
- Level: First
Kitchen
- Features: Bathroom - Half, Flooring - Hardwood, Balcony / Deck, Countertops - Stone/Granite/Solid, Open Floorplan, Recessed Lighting
- Level: First
Living room
- Features: Wood / Coal / Pellet Stove, Flooring - Hardwood, Slider
- Level: First
Heating
- Baseboard, Oil, Hydro Air
Cooling
- Window Unit(s)
Appliances
- Laundry: Bathroom - Half, Electric Dryer Hookup, Washer Hookup, First Floor
Features
- Flooring: Wood, Tile
- Basement: Walk-Out Access,Concrete,Unfinished
- Number of fireplaces: 1
Interior area
- Total structure area: 2,300
- Total interior livable area: 2,300 sqft
Property
Parking
- Total spaces: 4
- Parking features: Paved Drive, Off Street, Paved
- Uncovered spaces: 4
Features
- Patio & porch: Deck, Deck - Wood, Deck - Composite
- Exterior features: Deck, Deck - Wood, Deck - Composite, Pool - Above Ground, Rain Gutters, Storage, Fruit Trees
- Has private pool: Yes
- Pool features: Above Ground
Lot
- Size: 0.68 Acres
Details
- Parcel number: M:33A B:0000F10 L:0,1560140
- Zoning: R1
Construction
Type & style
- Home type: SingleFamily
- Architectural style: Colonial
- Property subtype: Single Family Residence
Materials
- Stone
- Foundation: Stone
- Roof: Shingle
Condition
- Year built: 1954
Utilities & green energy
- Electric: Circuit Breakers, 200+ Amp Service, Generator Connection
- Sewer: Public Sewer
- Water: Public
- Utilities for property: for Electric Range, for Electric Dryer, Washer Hookup, Generator Connection
Community & neighborhood
Security
- Security features: Security System
Community
- Community features: Shopping, Pool, Park, Walk/Jog Trails, Medical Facility, Laundromat, Bike Path, House of Worship, Public School
Location
- Region: Cherry Valley
Other
Other facts
- Listing terms: Contract
- Road surface type: Paved
Price history
| Date | Event | Price |
|---|---|---|
| 10/9/2024 | Sold | $520,000+2.2%$226/sqft |
Source: MLS PIN #73274782 | ||
| 8/28/2024 | Contingent | $509,000$221/sqft |
Source: MLS PIN #73274782 | ||
| 8/22/2024 | Price change | $509,000-2.1%$221/sqft |
Source: MLS PIN #73274782 | ||
| 8/7/2024 | Listed for sale | $519,900+1055.3%$226/sqft |
Source: MLS PIN #73274782 | ||
| 8/10/2012 | Sold | $45,000-9.8%$20/sqft |
Source: Public Record | ||
Public tax history
| Year | Property taxes | Tax assessment |
|---|---|---|
| 2025 | $5,471 +5.4% | $464,800 +12.4% |
| 2024 | $5,189 +5.7% | $413,500 +8.3% |
| 2023 | $4,909 +4.3% | $381,700 +13.5% |
Find assessor info on the county website
Neighborhood: 01611
Nearby schools
GreatSchools rating
- 4/10Leicester Middle SchoolGrades: 5-8Distance: 2.1 mi
- 6/10Leicester High SchoolGrades: 9-12Distance: 2.1 mi
- 5/10Leicester Memorial Elementary SchoolGrades: K-4Distance: 2.2 mi
Get a cash offer in 3 minutes
Find out how much your home could sell for in as little as 3 minutes with a no-obligation cash offer.
Estimated market value
$540,700
Get a cash offer in 3 minutes
Find out how much your home could sell for in as little as 3 minutes with a no-obligation cash offer.
Estimated market value
$540,700


