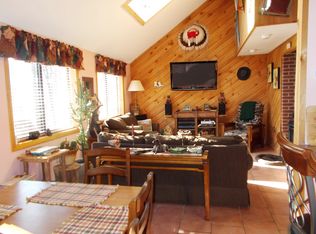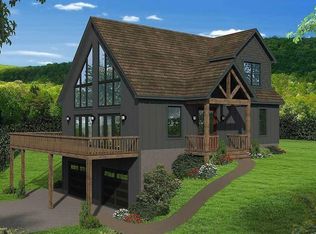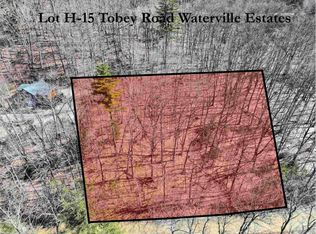Closed
Listed by:
Aaron Woods,
Badger Peabody & Smith Realty/Plymouth Cell:603-236-1776
Bought with: Badger Peabody & Smith Realty/Plymouth
$483,000
71 Tobey Road, Campton, NH 03223
3beds
2,128sqft
Single Family Residence
Built in 2024
1 Acres Lot
$605,600 Zestimate®
$227/sqft
$3,413 Estimated rent
Home value
$605,600
$569,000 - $654,000
$3,413/mo
Zestimate® history
Loading...
Owner options
Explore your selling options
What's special
Waterville Estates - Beautiful new construction in Waterville Estates. This 3 bedroom 2.5 bath home has a great center island kitchen, wood floors, stainless appliances, a screened in porch and a deck overlooking the forested back yard. The primary bedroom suite is on the main level and has a step in shower, double vanity and a walk in closet. There is a great stone hearth with a woodstove hook up in the living room. Cathedral ceilings with exposed beams give the house a wonderful feel. The lower level has a large family room with sliders out to the side yard. There are also two bedrooms, a full bath and a utility room in the lower level. The laundry room is off the mudroom on the main level as is a half bath. Located in Waterville Estates this home has access to all of the amenities associated with the association, including access to the rec center with exercise facility, saunas, 2 indoor pools and 2 outdoor pools, a lounge, tennis and pickleball courts and a small ski area. This is the perfect destination location!
Zillow last checked: 8 hours ago
Listing updated: February 01, 2024 at 10:49am
Listed by:
Aaron Woods,
Badger Peabody & Smith Realty/Plymouth Cell:603-236-1776
Bought with:
Aaron Woods
Badger Peabody & Smith Realty/Plymouth
Source: PrimeMLS,MLS#: 4983509
Facts & features
Interior
Bedrooms & bathrooms
- Bedrooms: 3
- Bathrooms: 3
- Full bathrooms: 1
- 3/4 bathrooms: 1
- 1/2 bathrooms: 1
Heating
- Propane, Baseboard, Hot Water, Wood Stove
Cooling
- None
Appliances
- Included: Dishwasher, Gas Range, Refrigerator, Propane Water Heater, Water Heater off Boiler
- Laundry: Laundry Hook-ups, 1st Floor Laundry
Features
- Cathedral Ceiling(s), Ceiling Fan(s), Dining Area, Hearth, Kitchen Island, Primary BR w/ BA, Natural Woodwork, Walk-In Closet(s), Programmable Thermostat
- Flooring: Manufactured, Tile, Vinyl Plank
- Basement: Climate Controlled,Daylight,Finished,Full,Insulated,Interior Stairs,Storage Space,Walkout,Interior Access,Interior Entry
- Attic: Attic with Hatch/Skuttle
- Fireplace features: Wood Stove Hook-up
Interior area
- Total structure area: 2,128
- Total interior livable area: 2,128 sqft
- Finished area above ground: 1,064
- Finished area below ground: 1,064
Property
Parking
- Parking features: Gravel
Accessibility
- Accessibility features: 1st Floor 1/2 Bathroom, 1st Floor 3/4 Bathroom, 1st Floor Bedroom, 1st Floor Hrd Surfce Flr, Bathroom w/Step-in Shower, Hard Surface Flooring, 1st Floor Laundry
Features
- Levels: Two
- Stories: 2
- Patio & porch: Covered Porch, Screened Porch
- Exterior features: Deck
- Frontage length: Road frontage: 200
Lot
- Size: 1 Acres
- Features: Country Setting, Sloped, Subdivided, Wooded, Near Golf Course, Near Paths, Near Skiing
Details
- Parcel number: CAMPM010B003L003
- Zoning description: Rec WVE
Construction
Type & style
- Home type: SingleFamily
- Architectural style: Cape
- Property subtype: Single Family Residence
Materials
- Foam Insulation, Wood Frame, Vertical Siding, Wood Siding
- Foundation: Poured Concrete
- Roof: Architectural Shingle
Condition
- New construction: Yes
- Year built: 2024
Utilities & green energy
- Electric: 200+ Amp Service, Circuit Breakers
- Sewer: 1250 Gallon, Concrete, Leach Field, Private Sewer
- Utilities for property: Cable Available, Propane, Phone Available, Underground Utilities
Community & neighborhood
Security
- Security features: HW/Batt Smoke Detector
Location
- Region: Campton
HOA & financial
Other financial information
- Additional fee information: Fee: $2000
Other
Other facts
- Road surface type: Dirt
Price history
| Date | Event | Price |
|---|---|---|
| 1/30/2024 | Sold | $483,000+2046.7%$227/sqft |
Source: | ||
| 3/10/2006 | Sold | $22,500$11/sqft |
Source: Public Record Report a problem | ||
Public tax history
| Year | Property taxes | Tax assessment |
|---|---|---|
| 2024 | $8,002 +4607.1% | $464,700 +7776.3% |
| 2023 | $170 +14.1% | $5,900 |
| 2022 | $149 +4.2% | $5,900 |
Find assessor info on the county website
Neighborhood: 03223
Nearby schools
GreatSchools rating
- 7/10Campton Elementary SchoolGrades: PK-8Distance: 0.8 mi
- 5/10Plymouth Regional High SchoolGrades: 9-12Distance: 7.5 mi
Schools provided by the listing agent
- Elementary: Campton Elementary
- High: Plymouth Regional High School
- District: Pemi-Baker Regional
Source: PrimeMLS. This data may not be complete. We recommend contacting the local school district to confirm school assignments for this home.
Get pre-qualified for a loan
At Zillow Home Loans, we can pre-qualify you in as little as 5 minutes with no impact to your credit score.An equal housing lender. NMLS #10287.
Sell for more on Zillow
Get a Zillow Showcase℠ listing at no additional cost and you could sell for .
$605,600
2% more+$12,112
With Zillow Showcase(estimated)$617,712


