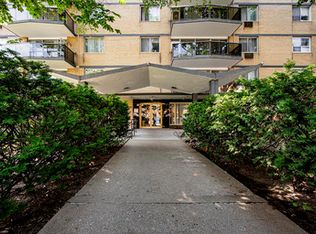About71 Thorncliffe Park Dr. is located close to the corner of Overlea Blvd. and Thorncliffe Park Dr. Our property is minutes from the TTC bus stop which offers quick access to downtown Toronto. We are also located near grocery stores, East York Town Centre, and fine dining.Residents enjoy spacious 1 bedroom, 2 bedroom, and 3 bedroom suite designs that include refinished hardwood flooring in the living rooms and bedrooms. Kitchens offer stone-like ceramic tile, elegant white cabinetry, self-closing drawers, and four stainless-steel appliances.Community living in newly renovated units in East York at Thorncliffe Park at 71, 75 & 79 Thorncliffe Park Dr. 71, 75 & 79 Thorncliffe Park Dr. is a high-rise rental property located in Thorncliffe Park neighbourhood. Shopping, restaurants and transit. Easy access to Downtown Toronto. Welcome to 71 Thorncliffe Park Dr., an exceptional high-rise property located between Don Mills Rd. and Millwood Rd. in the heart of Thorncliffe Park. Quick access to the DVP, ET Seton Park, Lower Don Recreation Trail, and quick commutes to Downtown Toronto.Community AmenitiesKeyless entryCovered parkingUnderground parkingVisitor parkingOutdoor parkingElevatorsOn-site staffConvenience storeStorage lockersPublic transitShopping nearbyParks nearbySchools nearbyNo Smoking allowedDVP accessSuite AmenitiesFridgeStoveDishwasher availableBalconiesHardwood floorsPark viewsCity viewsMicrowaveEfficient Natural Gas HeatingHydro - ExtraUtilities IncludedHeatWater
Apartment for rent
C$1,783+/mo
71 Thorncliffe Park Dr #STUDIO, Toronto, ON M4H 1L3
0beds
587sqft
Price is base rent and doesn't include required fees.
Apartment
Available now
Dogs OK
-- A/C
-- Laundry
-- Parking
-- Heating
What's special
Refinished hardwood flooringStone-like ceramic tileElegant white cabinetrySelf-closing drawersStainless-steel appliancesEfficient natural gas heating
- 101 days
- on Zillow |
- -- |
- -- |
Travel times
Facts & features
Interior
Bedrooms & bathrooms
- Bedrooms: 0
- Bathrooms: 1
- Full bathrooms: 1
Features
- Elevator
- Flooring: Hardwood
Interior area
- Total interior livable area: 587 sqft
Property
Parking
- Details: Contact manager
Features
- Stories: 20
- Exterior features: On-Site Management, View Type: City, View Type: Park
- Has view: Yes
- View description: City View, Park View
Construction
Type & style
- Home type: Apartment
- Property subtype: Apartment
Condition
- Year built: 1980
Building
Details
- Building name: 79 Thorncliffe Park Dr.
Management
- Pets allowed: Yes
Community & HOA
Location
- Region: Toronto
Financial & listing details
- Lease term: Contact For Details
Price history
| Date | Event | Price |
|---|---|---|
| 4/26/2025 | Price change | C$1,783-1.3%C$3/sqft |
Source: Zillow Rentals | ||
| 4/11/2025 | Price change | C$1,807-2.7%C$3/sqft |
Source: Zillow Rentals | ||
| 3/30/2025 | Price change | C$1,858-3.9%C$3/sqft |
Source: Zillow Rentals | ||
| 3/7/2025 | Price change | C$1,933-1.3%C$3/sqft |
Source: Zillow Rentals | ||
| 2/21/2025 | Price change | C$1,958-2.1%C$3/sqft |
Source: Zillow Rentals | ||
Neighborhood: Thorncliffe Park
There are 4 available units in this apartment building
![[object Object]](https://photos.zillowstatic.com/fp/e11ed5d7c539474c323ddee999d4218b-p_i.jpg)
