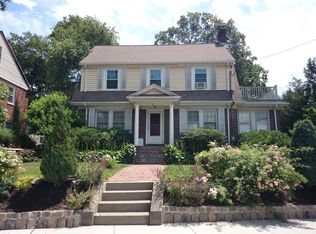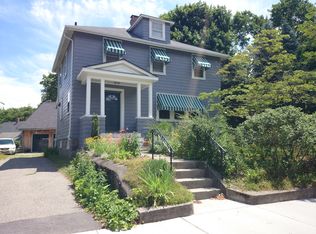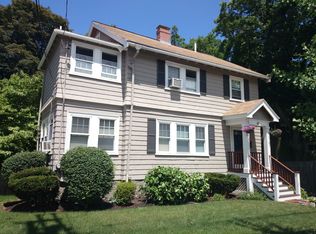Sold for $1,095,000
$1,095,000
71 Tennyson St, West Roxbury, MA 02132
3beds
2,441sqft
Single Family Residence
Built in 1920
8,434 Square Feet Lot
$1,657,200 Zestimate®
$449/sqft
$3,521 Estimated rent
Home value
$1,657,200
$1.39M - $1.97M
$3,521/mo
Zestimate® history
Loading...
Owner options
Explore your selling options
What's special
Welcome home to this wonderfully cared for, classic colonial in the sought-after Bellevue Hill neighborhood! This bright and spacious home will delight you from the moment you arrive. Enjoy its charming features combined with modern comforts that enhance everyday living. Spacious kitchen with island and skylights flows easily into the family room which offers a gorgeous view of the large private back yard! Pocket doors give the option of separating or opening up to more space. Traditional dining room with corner cabinet connects to the large fireplaced living room. Other wonderful features of this home are the 3rd floor walk-up bonus space, basement playroom and workshop, and the detached one car garage! Air conditioning and insulated windows add to the efficiencies of this lovely home. Public transportation is around the corner, and you will love all that West Roxbury has to offer, from the restaurants and shops to its fabulous proximity to both the city and the Burbs!
Zillow last checked: 8 hours ago
Listing updated: October 09, 2025 at 03:00am
Listed by:
Judith Brady 339-225-0535,
Berkshire Hathaway HomeServices Commonwealth Real Estate 781-444-1234
Bought with:
The Carter Team
Barrett Sotheby's International Realty
Source: MLS PIN,MLS#: 73392483
Facts & features
Interior
Bedrooms & bathrooms
- Bedrooms: 3
- Bathrooms: 2
- Full bathrooms: 2
Primary bedroom
- Features: Walk-In Closet(s), Closet, Flooring - Hardwood
- Level: Second
- Area: 224
- Dimensions: 16 x 14
Bedroom 2
- Features: Closet, Flooring - Hardwood
- Level: Second
- Area: 216
- Dimensions: 18 x 12
Bedroom 3
- Features: Closet, Flooring - Hardwood
- Level: Second
- Area: 108
- Dimensions: 12 x 9
Primary bathroom
- Features: No
Bathroom 1
- Features: Bathroom - With Shower Stall
- Level: First
- Area: 60
- Dimensions: 10 x 6
Bathroom 2
- Features: Bathroom - Tiled With Tub & Shower
- Level: Second
- Area: 54
- Dimensions: 9 x 6
Dining room
- Features: Closet/Cabinets - Custom Built, Flooring - Hardwood
- Level: First
- Area: 156
- Dimensions: 13 x 12
Family room
- Features: Skylight, Flooring - Hardwood, Window(s) - Picture, French Doors, Recessed Lighting
- Level: First
- Area: 210
- Dimensions: 15 x 14
Kitchen
- Features: Skylight, Vaulted Ceiling(s), Flooring - Stone/Ceramic Tile, Kitchen Island, Recessed Lighting, Stainless Steel Appliances
- Level: First
- Area: 304
- Dimensions: 19 x 16
Living room
- Features: Flooring - Hardwood, Crown Molding
- Level: First
- Area: 266
- Dimensions: 19 x 14
Office
- Features: Flooring - Wall to Wall Carpet
- Level: Third
- Area: 168
- Dimensions: 14 x 12
Heating
- Baseboard, Hot Water, Natural Gas, Ductless
Cooling
- Ductless
Appliances
- Included: Range, Dishwasher, Microwave, Refrigerator, Washer, Dryer
- Laundry: Sink, In Basement
Features
- Recessed Lighting, Bonus Room, Office, Play Room, Walk-up Attic
- Flooring: Wood, Tile, Carpet, Flooring - Wall to Wall Carpet
- Doors: Insulated Doors, French Doors
- Windows: Insulated Windows
- Basement: Partially Finished
- Number of fireplaces: 1
- Fireplace features: Living Room
Interior area
- Total structure area: 2,441
- Total interior livable area: 2,441 sqft
- Finished area above ground: 2,441
Property
Parking
- Total spaces: 4
- Parking features: Detached, Paved Drive, Off Street, Tandem
- Garage spaces: 1
- Uncovered spaces: 3
Features
- Patio & porch: Deck - Composite
- Exterior features: Deck - Composite
Lot
- Size: 8,434 sqft
- Features: Gentle Sloping
Details
- Additional structures: Workshop
- Parcel number: W:20 P:02083 S:000,1432648
- Zoning: R1
Construction
Type & style
- Home type: SingleFamily
- Architectural style: Colonial
- Property subtype: Single Family Residence
Materials
- Frame
- Foundation: Stone
- Roof: Shingle
Condition
- Year built: 1920
Utilities & green energy
- Sewer: Public Sewer
- Water: Public
Community & neighborhood
Community
- Community features: Public Transportation, Shopping, Park, Walk/Jog Trails, Golf, Medical Facility, Conservation Area, House of Worship, Private School, Public School, T-Station
Location
- Region: West Roxbury
Other
Other facts
- Listing terms: Contract
Price history
| Date | Event | Price |
|---|---|---|
| 8/20/2025 | Sold | $1,095,000$449/sqft |
Source: MLS PIN #73392483 Report a problem | ||
| 6/30/2025 | Contingent | $1,095,000$449/sqft |
Source: MLS PIN #73392483 Report a problem | ||
| 6/18/2025 | Listed for sale | $1,095,000+431.6%$449/sqft |
Source: MLS PIN #73392483 Report a problem | ||
| 5/26/1987 | Sold | $206,000$84/sqft |
Source: Public Record Report a problem | ||
Public tax history
| Year | Property taxes | Tax assessment |
|---|---|---|
| 2025 | $11,128 +5.2% | $961,000 -1% |
| 2024 | $10,576 +7.6% | $970,300 +6% |
| 2023 | $9,831 +8.6% | $915,400 +10% |
Find assessor info on the county website
Neighborhood: West Roxbury
Nearby schools
GreatSchools rating
- 6/10Mozart Elementary SchoolGrades: PK-6Distance: 0.4 mi
- 6/10Lyndon K-8 SchoolGrades: PK-8Distance: 0.6 mi
Schools provided by the listing agent
- Elementary: Bps
- Middle: Bps
- High: Bps
Source: MLS PIN. This data may not be complete. We recommend contacting the local school district to confirm school assignments for this home.
Get a cash offer in 3 minutes
Find out how much your home could sell for in as little as 3 minutes with a no-obligation cash offer.
Estimated market value$1,657,200
Get a cash offer in 3 minutes
Find out how much your home could sell for in as little as 3 minutes with a no-obligation cash offer.
Estimated market value
$1,657,200


