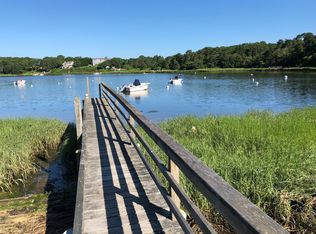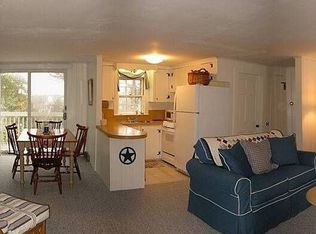Fabulous area! Wonderful family 3 bedroom 2 bath home with pretty views of Taylor's Pond! Lovely living room with vaulted ceiling, fireplace & sliders out to the deck, adjacent kitchen & pretty open dining room! Family room on the lower level! Boating to Nantucket Sound from the dock across the road from your home! Swimming steps away or walk around the bend to the sandy beach on Cockle Cove!
This property is off market, which means it's not currently listed for sale or rent on Zillow. This may be different from what's available on other websites or public sources.

