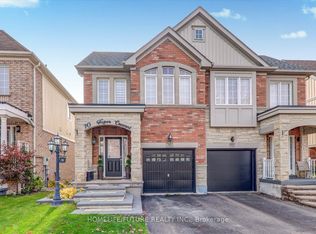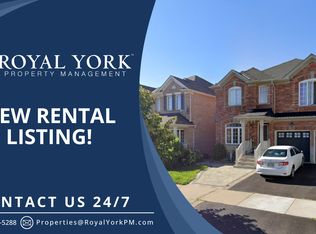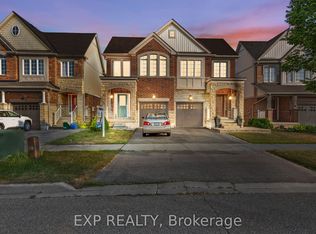**Pride Of Ownership With Original Owners** Incredible Value At This Exquisite John Body-Built Home in one of Ajax's Premier Neighborhood! Situated on a premium lot, this stunning home offers approximately 2400 sq. ft. of elegant living space. Located just steps from highly- rated Vimy Ridge Public School and French Immersion Rosemary Brown Public School, this is the ideal family home! Step inside to discover a bright, open layout with gleaming hardwood floors, pot lights, and a cozy gas fireplace in the family room. The chef-inspired kitchen features sleek granite countertops and a gas stove, perfect for culinary creations. Retreat to the luxurious master suite, complete with a spa-like ensuite offering a soaking tub and separate shower. Ample Storage in all bedrooms and 2 linen closets with a laundry chute in the hallway. Enjoy the added benefits of an updated electrical panel and a new owned solar panel system, providing approximately $250 in monthly savings. The finished basement with a separate entrance offers excellent potential for rental income or extra living space. Relax in your own backyard oasis, complete with a hot tub, or unwind on the enclosed front porch, adding even more outdoor living space. Located in one of Ajax's most sought-after neighborhoods, this home is truly a rare find. Don't miss out - book your showing today!
This property is off market, which means it's not currently listed for sale or rent on Zillow. This may be different from what's available on other websites or public sources.


