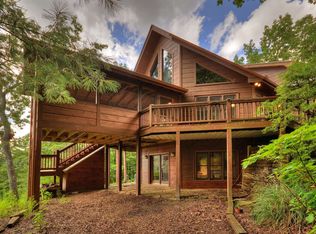Closed
$775,000
71 Tall Timber Mountain Way, Blue Ridge, GA 30513
3beds
2,812sqft
Single Family Residence, Cabin
Built in 2002
3.63 Acres Lot
$759,000 Zestimate®
$276/sqft
$2,999 Estimated rent
Home value
$759,000
$630,000 - $918,000
$2,999/mo
Zestimate® history
Loading...
Owner options
Explore your selling options
What's special
Welcome to your mountain retreat in Blue Ridge! This stunning 3-bedroom, 3-bathroom cabin nestled on 3.63 acres offers year-round long-range mountain views and a convenient location just a short drive from downtown Blue Ridge. The house is adorned with upgrades throughout, including granite countertops, custom wood working and cabinetry, stonework, and custom light fixtures. Outside, the beautifully maintained grounds feature mature landscaping, creating a serene and picturesque setting. As you step inside, the large fixed glass windows invite natural light to fill the space, creating a warm and inviting atmosphere. Each level of the cabin boasts a bedroom and bathroom, with the terrace level featuring a game room and second living area, perfect for entertaining friends and family. The primary bedroom is a true oasis, complete with a stone shower and a private balcony, providing the perfect spot to unwind and enjoy the breathtaking surroundings. Step outside to ample deck space, ideal for entertaining, and a large porch with a porch swing bed offering sunset views. This private setting offers easy access to restaurants, shopping, and a variety of outdoor adventures, making it the perfect combination of tranquility and convenience. Don't miss the opportunity to make this mountain paradise your own!
Zillow last checked: 8 hours ago
Listing updated: April 08, 2025 at 10:38am
Listed by:
Laura Elleby 678-736-1132,
Compass
Bought with:
Non Mls Salesperson, 382227
Non-Mls Company
Source: GAMLS,MLS#: 10325224
Facts & features
Interior
Bedrooms & bathrooms
- Bedrooms: 3
- Bathrooms: 3
- Full bathrooms: 3
- Main level bathrooms: 1
- Main level bedrooms: 1
Dining room
- Features: Dining Rm/Living Rm Combo
Heating
- Central
Cooling
- Ceiling Fan(s), Central Air, Electric
Appliances
- Included: Dishwasher, Dryer, Microwave, Oven/Range (Combo), Refrigerator, Washer
- Laundry: Common Area
Features
- Beamed Ceilings, Double Vanity, High Ceilings, Separate Shower, Soaking Tub, Tile Bath, Walk-In Closet(s)
- Flooring: Hardwood, Tile
- Basement: Finished,Full
- Number of fireplaces: 2
- Fireplace features: Gas Log
Interior area
- Total structure area: 2,812
- Total interior livable area: 2,812 sqft
- Finished area above ground: 1,646
- Finished area below ground: 1,166
Property
Parking
- Parking features: Parking Pad
- Has uncovered spaces: Yes
Features
- Levels: Three Or More
- Stories: 3
- Patio & porch: Deck, Patio
- Exterior features: Garden
- Has view: Yes
- View description: Mountain(s)
Lot
- Size: 3.63 Acres
- Features: Level, Private
- Residential vegetation: Partially Wooded
Details
- Parcel number: 3118N 006
Construction
Type & style
- Home type: SingleFamily
- Architectural style: Country/Rustic,Traditional
- Property subtype: Single Family Residence, Cabin
Materials
- Wood Siding
- Roof: Metal
Condition
- Resale
- New construction: No
- Year built: 2002
Utilities & green energy
- Sewer: Septic Tank
- Water: Shared Well
- Utilities for property: Cable Available, Electricity Available, High Speed Internet, Phone Available, Propane, Water Available
Community & neighborhood
Community
- Community features: None
Location
- Region: Blue Ridge
- Subdivision: None
HOA & financial
HOA
- Has HOA: No
- Services included: None
Other
Other facts
- Listing agreement: Exclusive Right To Sell
- Listing terms: 1031 Exchange,Cash,Conventional
Price history
| Date | Event | Price |
|---|---|---|
| 10/17/2024 | Sold | $775,000-0.3%$276/sqft |
Source: | ||
| 9/19/2024 | Pending sale | $777,000$276/sqft |
Source: NGBOR #404887 Report a problem | ||
| 7/26/2024 | Price change | $777,000-5.1%$276/sqft |
Source: NGBOR #404887 Report a problem | ||
| 6/21/2024 | Listed for sale | $819,000$291/sqft |
Source: NGBOR #404887 Report a problem | ||
Public tax history
Tax history is unavailable.
Neighborhood: 30513
Nearby schools
GreatSchools rating
- 4/10Ellijay Elementary SchoolGrades: PK-5Distance: 10.7 mi
- 8/10Clear Creek Middle SchoolGrades: 6-8Distance: 15.2 mi
- 7/10Gilmer High SchoolGrades: 9-12Distance: 12.4 mi
Schools provided by the listing agent
- Elementary: Ellijay Primary/Elementary
- Middle: Clear Creek
- High: Gilmer
Source: GAMLS. This data may not be complete. We recommend contacting the local school district to confirm school assignments for this home.
Get pre-qualified for a loan
At Zillow Home Loans, we can pre-qualify you in as little as 5 minutes with no impact to your credit score.An equal housing lender. NMLS #10287.
Sell for more on Zillow
Get a Zillow Showcase℠ listing at no additional cost and you could sell for .
$759,000
2% more+$15,180
With Zillow Showcase(estimated)$774,180
