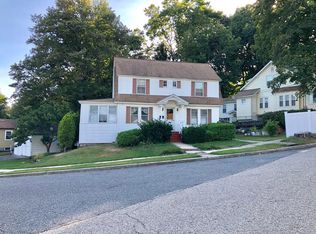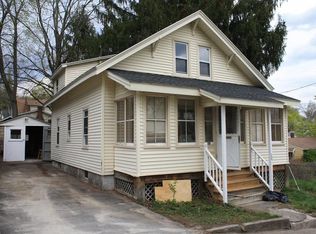The perfect place to start in this freshly remodeled turnkey, east facing ranch, 3 bedroom, 1.5 baths. Slider to wood deck with composite railings, gas heat and cooking, granite countertops in main bath and kitchen. Stainless steel appliances (refrigerator, gas range, microwave, dishwasher), garbage disposal plus recessed and under cabinet lighting. Includes central a/c, refinished hardwood floors throughout main level, newer roof, nice yard - partially fenced. Close to beach, main routes, highways, shopping, and bus routes. Make it yours.
This property is off market, which means it's not currently listed for sale or rent on Zillow. This may be different from what's available on other websites or public sources.

