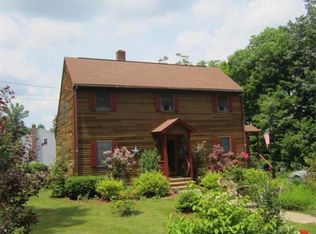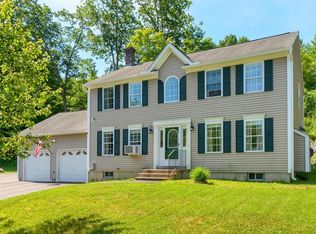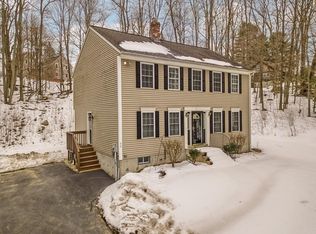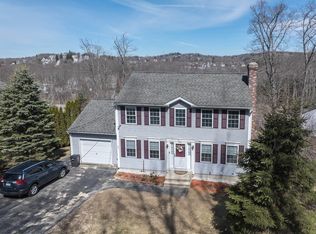Back on the market due to Buyer financing! Single family with true in-law above spacious 3-car garage. All appliances stay in in-law including stackable washer/dryer. Tile/hardwood floors. Located at the end of a nice cul-de-sac location and close to shopping and Rt 2 for commuting. Finished lower level with family room and office; plumbed for bath; generator hookup. Great for an expanded family! 24 Hour Notice to Show Please!
This property is off market, which means it's not currently listed for sale or rent on Zillow. This may be different from what's available on other websites or public sources.



