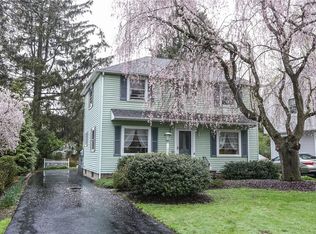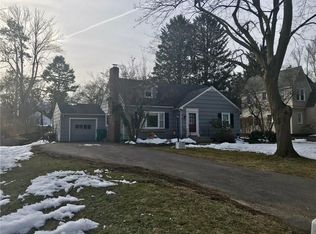Closed
$335,000
71 Superior Rd, Rochester, NY 14625
3beds
1,482sqft
Single Family Residence
Built in 1928
8,712 Square Feet Lot
$361,800 Zestimate®
$226/sqft
$2,544 Estimated rent
Home value
$361,800
$329,000 - $394,000
$2,544/mo
Zestimate® history
Loading...
Owner options
Explore your selling options
What's special
**Charming, Classic and TOTALLY UPDATED Storybook Colonial on a quaint street close to Penfield schools & Indian Landing Elementary too* Close to 490 & Corbets Glen*
White kitchen with granite counters, Stainless steel appliances, Subway tile*Awesome Sunroom addition leads to a deck with a privacy fence and private yard* Living room with a wood burning fireplace & sparkling newly refinished hardwood floors. *Original wood doors with etched glass. New windows* Commercial grade gutters & downspouts*rewiring of the whole house 5 yrs ago* Seller will only supply any permits on file with town.
*Delayed negotiations on Sunday 5/19 at 1PM
Don't wait..This is a beauty!!!
Zillow last checked: 8 hours ago
Listing updated: July 08, 2024 at 08:33am
Listed by:
Rita A. Freling 585-279-8094,
RE/MAX Plus,
Amie Freling 585-721-4240,
RE/MAX Plus
Bought with:
Jeffrey A. Scofield, 10491200623
RE/MAX Plus
Source: NYSAMLSs,MLS#: R1537982 Originating MLS: Rochester
Originating MLS: Rochester
Facts & features
Interior
Bedrooms & bathrooms
- Bedrooms: 3
- Bathrooms: 2
- Full bathrooms: 1
- 1/2 bathrooms: 1
- Main level bathrooms: 1
Heating
- Gas, Baseboard, Forced Air
Cooling
- Central Air
Appliances
- Included: Dryer, Dishwasher, Disposal, Gas Oven, Gas Range, Gas Water Heater, Microwave, Refrigerator, Washer
Features
- Ceiling Fan(s), Separate/Formal Dining Room, Entrance Foyer, French Door(s)/Atrium Door(s), Granite Counters, Natural Woodwork, Programmable Thermostat
- Flooring: Hardwood, Luxury Vinyl, Varies
- Windows: Thermal Windows
- Basement: Full,Sump Pump
- Has fireplace: No
Interior area
- Total structure area: 1,482
- Total interior livable area: 1,482 sqft
Property
Parking
- Total spaces: 1
- Parking features: Detached, Garage
- Garage spaces: 1
Features
- Levels: Two
- Stories: 2
- Patio & porch: Deck
- Exterior features: Blacktop Driveway, Deck, Private Yard, See Remarks
Lot
- Size: 8,712 sqft
- Dimensions: 50 x 150
- Features: Residential Lot, Wooded
Details
- Parcel number: 2620001380600002029000
- Special conditions: Standard
Construction
Type & style
- Home type: SingleFamily
- Architectural style: Colonial,Two Story
- Property subtype: Single Family Residence
Materials
- Vinyl Siding, Copper Plumbing
- Foundation: Block
- Roof: Asphalt
Condition
- Resale
- Year built: 1928
Utilities & green energy
- Electric: Circuit Breakers
- Sewer: Connected
- Water: Connected, Public
- Utilities for property: Cable Available, High Speed Internet Available, Sewer Connected, Water Connected
Green energy
- Energy efficient items: Appliances, Lighting, Windows
Community & neighborhood
Security
- Security features: Security System Owned
Location
- Region: Rochester
- Subdivision: Glen Manor Park
Other
Other facts
- Listing terms: Cash,Conventional
Price history
| Date | Event | Price |
|---|---|---|
| 7/2/2024 | Sold | $335,000+12%$226/sqft |
Source: | ||
| 5/20/2024 | Pending sale | $299,000$202/sqft |
Source: | ||
| 5/14/2024 | Listed for sale | $299,000+61.6%$202/sqft |
Source: | ||
| 2/26/2019 | Listing removed | $1,850$1/sqft |
Source: RE/MAX Plus #R1173107 Report a problem | ||
| 2/14/2019 | Listed for rent | $1,850-7.5%$1/sqft |
Source: RE/MAX Plus #R1173107 Report a problem | ||
Public tax history
| Year | Property taxes | Tax assessment |
|---|---|---|
| 2024 | -- | $180,300 |
| 2023 | -- | $180,300 |
| 2022 | -- | $180,300 |
Find assessor info on the county website
Neighborhood: 14625
Nearby schools
GreatSchools rating
- 8/10Indian Landing Elementary SchoolGrades: K-5Distance: 0.8 mi
- 7/10Bay Trail Middle SchoolGrades: 6-8Distance: 2.3 mi
- 8/10Penfield Senior High SchoolGrades: 9-12Distance: 2.4 mi
Schools provided by the listing agent
- District: Penfield
Source: NYSAMLSs. This data may not be complete. We recommend contacting the local school district to confirm school assignments for this home.

