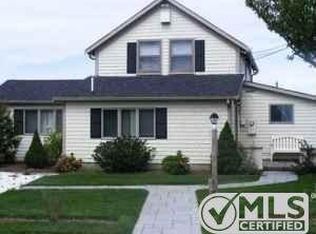Sold for $2,875,000
$2,875,000
71 Sunset Lane, Barnstable, MA 02630
3beds
2,400sqft
Single Family Residence
Built in 2009
10,018.8 Square Feet Lot
$2,936,400 Zestimate®
$1,198/sqft
$4,180 Estimated rent
Home value
$2,936,400
$2.64M - $3.26M
$4,180/mo
Zestimate® history
Loading...
Owner options
Explore your selling options
What's special
This absolutely pristine Nantucket inspired cape set high upon the shores of Barnstable Harbor is without compare. Sweeping views from Sandy Neck point with its picturesque lighthouse & cottages reach up the inner harbor. Steps lead from the grassy lawn with firepit to the white sandy beach below. Oversized glass doors bring the outside in, in this light filled home. Multiple decks allow for enjoyment & salt sea air. The three season sunroom doubles as a sleeping porch. This exceptional custom offering combines the beauty of nature with impeccable design, featuring: white shiplap ceilings, beadboard, builtins, hardwood floors throughout, a gas generator and whole house sound system, coastal grass wallpaper, all new windows & a meticulously designed NEW kitchen with Sub Zero refrigerator, Thermador stove, custom white shaker cabinets, white quartzite countertops, marble mosaic backsplash, & warm brass accents. Enjoy the cozy gas fireplace in the greatroom & finished basement with full bath. Begin & end your days enthralled by the natural beauty of the sea, the ebb & flow of the tide, the changing light & seasons & the calm of small village life. Walk to shops & harbor.
Zillow last checked: 8 hours ago
Listing updated: February 13, 2025 at 10:24am
Listed by:
Tara J Schiffmann 774-810-6381,
Bayview Real Estate
Bought with:
Member Non
cci.unknownoffice
Source: CCIMLS,MLS#: 22405048
Facts & features
Interior
Bedrooms & bathrooms
- Bedrooms: 3
- Bathrooms: 4
- Full bathrooms: 3
- 1/2 bathrooms: 1
- Main level bathrooms: 1
Primary bedroom
- Description: Flooring: Wood,Door(s): French
- Features: Balcony, Walk-In Closet(s), View, Cathedral Ceiling(s)
- Level: Second
Bedroom 2
- Description: Flooring: Wood
- Features: Bedroom 2, View, Closet
- Level: Second
Bedroom 3
- Description: Flooring: Wood
- Features: Bedroom 3, View, Closet
- Level: Second
Primary bathroom
- Features: Private Full Bath
Dining room
- Description: Flooring: Wood,Door(s): Sliding
- Features: View, Dining Room
Kitchen
- Description: Countertop(s): Quartz,Flooring: Wood,Stove(s): Gas
- Features: Kitchen, Shared Half Bath, Upgraded Cabinets, View, Recessed Lighting
Living room
- Description: Fireplace(s): Gas,Flooring: Wood,Door(s): Sliding
- Features: Recessed Lighting, Living Room, View, Built-in Features
Heating
- Forced Air
Cooling
- Central Air
Appliances
- Included: Dishwasher, Washer, Refrigerator, Microwave, Disposal, Gas Water Heater
- Laundry: Laundry Room, Built-Ins, First Floor
Features
- Sound System, Recessed Lighting, Pantry, Linen Closet
- Flooring: Hardwood, Tile, Laminate, Vinyl
- Doors: French Doors, Sliding Doors
- Windows: Bay/Bow Windows
- Basement: Bulkhead Access,Interior Entry,Full,Finished
- Number of fireplaces: 1
- Fireplace features: Gas
Interior area
- Total structure area: 2,400
- Total interior livable area: 2,400 sqft
Property
Parking
- Total spaces: 1
- Parking features: Shell
- Attached garage spaces: 1
Accessibility
- Accessibility features: Handicap Equipped
Features
- Stories: 2
- Entry location: First Floor
- Exterior features: Outdoor Shower, Private Yard, Other, Underground Sprinkler
- Has view: Yes
- Has water view: Yes
- Water view: Bay/Harbor
- Waterfront features: Bay
- Body of water: Barnstable Harbor
- Frontage length: 60.00
Lot
- Size: 10,018 sqft
- Dimensions: 169 x 60
- Features: In Town Location, Medical Facility, Major Highway, House of Worship, Near Golf Course, Shopping, Marina, Cleared, North of 6A
Details
- Foundation area: 840
- Parcel number: 301024
- Zoning: RB
- Special conditions: Standard,None
Construction
Type & style
- Home type: SingleFamily
- Property subtype: Single Family Residence
Materials
- Shingle Siding
- Foundation: Poured
- Roof: Asphalt, Shingle, Pitched
Condition
- Updated/Remodeled, Actual
- New construction: No
- Year built: 2009
- Major remodel year: 2023
Utilities & green energy
- Sewer: Public Sewer
Community & neighborhood
Location
- Region: Barnstable
Other
Other facts
- Listing terms: Conventional
- Road surface type: Paved
Price history
| Date | Event | Price |
|---|---|---|
| 2/13/2025 | Sold | $2,875,000-4%$1,198/sqft |
Source: | ||
| 1/3/2025 | Pending sale | $2,995,000$1,248/sqft |
Source: | ||
| 12/9/2024 | Price change | $2,995,000-6.4%$1,248/sqft |
Source: | ||
| 10/11/2024 | Listed for sale | $3,200,000+103.5%$1,333/sqft |
Source: | ||
| 11/9/2011 | Sold | $1,572,500-6.5%$655/sqft |
Source: | ||
Public tax history
| Year | Property taxes | Tax assessment |
|---|---|---|
| 2025 | $23,866 +6.2% | $2,582,900 +0.6% |
| 2024 | $22,481 -13.4% | $2,566,300 -11.2% |
| 2023 | $25,955 +34.2% | $2,890,300 +66.7% |
Find assessor info on the county website
Neighborhood: Barnstable
Nearby schools
GreatSchools rating
- 4/10West Barnstable Elementary SchoolGrades: K-3Distance: 1.7 mi
- 5/10Barnstable Intermediate SchoolGrades: 6-7Distance: 3.7 mi
- 4/10Barnstable High SchoolGrades: 8-12Distance: 4 mi
Schools provided by the listing agent
- District: Barnstable
Source: CCIMLS. This data may not be complete. We recommend contacting the local school district to confirm school assignments for this home.
Get a cash offer in 3 minutes
Find out how much your home could sell for in as little as 3 minutes with a no-obligation cash offer.
Estimated market value$2,936,400
Get a cash offer in 3 minutes
Find out how much your home could sell for in as little as 3 minutes with a no-obligation cash offer.
Estimated market value
$2,936,400
