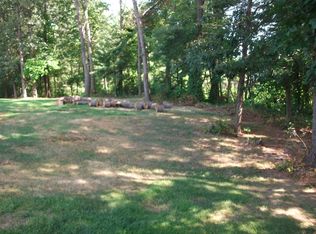Sold for $330,000
$330,000
71 Sun Valley Rd, Holyoke, MA 01040
3beds
1,275sqft
Single Family Residence
Built in 1978
0.33 Acres Lot
$342,800 Zestimate®
$259/sqft
$2,141 Estimated rent
Home value
$342,800
$315,000 - $370,000
$2,141/mo
Zestimate® history
Loading...
Owner options
Explore your selling options
What's special
Explore this inviting 3bed, 1bath ranch home, ideally located just minutes from Rte90 and Rte91, offering easy access for commuters. The cozy family room is complete with ceiling fan and pellet stove offering warmth & comfort. The living room features a breakfast bar and slider doors leading to the back deck, blending indoor and outdoor living. Enjoy meals in the dining room, where a bay window invites natural light. The home features three spacious bedrooms and a full bath. A finished lower level offers versatile space for home office, fitness center, or media room. The back deck extends to an above-ground pool, creating a perfect space for relaxation and entertaining. The fenced-in backyard offers a gardening area, storage shed, and ample room for activities. Add'l featuring include Brand new Septic & Newly seeded Lawn. Welcome Home!
Zillow last checked: 8 hours ago
Listing updated: November 18, 2024 at 03:03am
Listed by:
Brian Sears 413-237-9399,
Lamacchia Realty, Inc. 413-785-1636
Bought with:
Lucy Cordero
Keller Williams Realty
Source: MLS PIN,MLS#: 73297712
Facts & features
Interior
Bedrooms & bathrooms
- Bedrooms: 3
- Bathrooms: 1
- Full bathrooms: 1
Primary bedroom
- Features: Closet, Flooring - Wall to Wall Carpet
- Level: First
- Area: 132
- Dimensions: 12 x 11
Bedroom 2
- Features: Closet, Flooring - Laminate
- Level: First
- Area: 117
- Dimensions: 13 x 9
Bedroom 3
- Features: Flooring - Wall to Wall Carpet
- Level: First
- Area: 99
- Dimensions: 9 x 11
Primary bathroom
- Features: No
Bathroom 1
- Features: Bathroom - Full, Bathroom - Double Vanity/Sink, Flooring - Stone/Ceramic Tile
- Level: First
- Area: 64
- Dimensions: 8 x 8
Dining room
- Features: Flooring - Laminate
- Level: First
- Area: 192
- Dimensions: 16 x 12
Kitchen
- Features: Closet, Window(s) - Bay/Bow/Box, Slider
- Level: First
- Area: 216
- Dimensions: 18 x 12
Living room
- Features: Wood / Coal / Pellet Stove, Ceiling Fan(s), Flooring - Laminate, Cable Hookup
- Level: First
- Area: 315
- Dimensions: 21 x 15
Heating
- Baseboard, Oil
Cooling
- None
Appliances
- Included: Tankless Water Heater, Range, Dishwasher
- Laundry: In Basement, Electric Dryer Hookup, Washer Hookup
Features
- Walk-In Closet(s), Bonus Room
- Flooring: Tile, Carpet, Laminate
- Doors: Storm Door(s)
- Windows: Insulated Windows
- Basement: Full,Finished,Interior Entry
- Has fireplace: No
Interior area
- Total structure area: 1,275
- Total interior livable area: 1,275 sqft
Property
Parking
- Total spaces: 4
- Parking features: Paved Drive, Off Street
- Uncovered spaces: 4
Features
- Patio & porch: Deck, Patio
- Exterior features: Deck, Patio, Pool - Above Ground, Rain Gutters, Fenced Yard, Gazebo
- Has private pool: Yes
- Pool features: Above Ground
- Fencing: Fenced
Lot
- Size: 0.33 Acres
- Features: Cul-De-Sac
Details
- Additional structures: Gazebo
- Foundation area: 0
- Parcel number: M:0181 B:0000 L:134,2538447
- Zoning: R-1A
Construction
Type & style
- Home type: SingleFamily
- Architectural style: Ranch
- Property subtype: Single Family Residence
Materials
- Frame
- Foundation: Concrete Perimeter
- Roof: Shingle
Condition
- Year built: 1978
Utilities & green energy
- Electric: Circuit Breakers
- Sewer: Private Sewer
- Water: Public
- Utilities for property: for Electric Dryer, Washer Hookup
Community & neighborhood
Location
- Region: Holyoke
Other
Other facts
- Road surface type: Paved
Price history
| Date | Event | Price |
|---|---|---|
| 11/15/2024 | Sold | $330,000+1.5%$259/sqft |
Source: MLS PIN #73297712 Report a problem | ||
| 10/5/2024 | Contingent | $325,000$255/sqft |
Source: MLS PIN #73297712 Report a problem | ||
| 10/2/2024 | Listed for sale | $325,000+202.3%$255/sqft |
Source: MLS PIN #73297712 Report a problem | ||
| 12/1/2000 | Sold | $107,500$84/sqft |
Source: Public Record Report a problem | ||
Public tax history
| Year | Property taxes | Tax assessment |
|---|---|---|
| 2025 | $4,571 +4.1% | $261,800 +13% |
| 2024 | $4,389 +4.4% | $231,600 +3.3% |
| 2023 | $4,204 +3.9% | $224,100 +6.7% |
Find assessor info on the county website
Neighborhood: 01040
Nearby schools
GreatSchools rating
- 4/10Lt Elmer J McMahon Elementary SchoolGrades: PK-8Distance: 2 mi
- 2/10Holyoke High SchoolGrades: 9-12Distance: 3.5 mi
Get pre-qualified for a loan
At Zillow Home Loans, we can pre-qualify you in as little as 5 minutes with no impact to your credit score.An equal housing lender. NMLS #10287.
Sell with ease on Zillow
Get a Zillow Showcase℠ listing at no additional cost and you could sell for —faster.
$342,800
2% more+$6,856
With Zillow Showcase(estimated)$349,656
